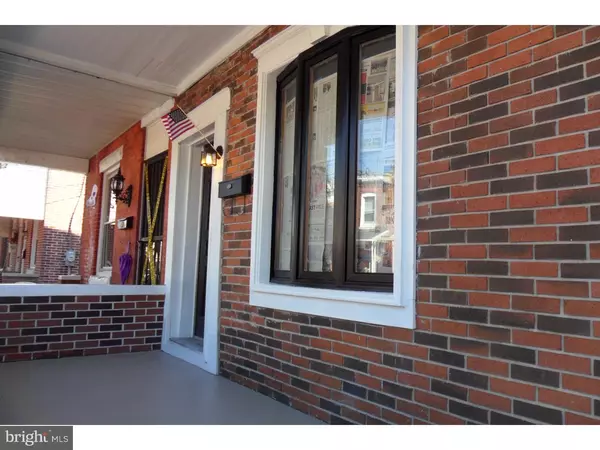For more information regarding the value of a property, please contact us for a free consultation.
4529 MILNOR ST Philadelphia, PA 19124
Want to know what your home might be worth? Contact us for a FREE valuation!

Our team is ready to help you sell your home for the highest possible price ASAP
Key Details
Sold Price $135,000
Property Type Single Family Home
Sub Type Twin/Semi-Detached
Listing Status Sold
Purchase Type For Sale
Square Footage 1,204 sqft
Price per Sqft $112
Subdivision Bridesburg
MLS Listing ID 1003632465
Sold Date 11/22/16
Style Straight Thru
Bedrooms 3
Full Baths 1
HOA Y/N N
Abv Grd Liv Area 1,204
Originating Board TREND
Year Built 1950
Annual Tax Amount $945
Tax Year 2016
Lot Size 1,816 Sqft
Acres 0.04
Lot Dimensions 18X100
Property Description
Absolutely gorgeous twin home. You are cordially invited to view this wonderful home.Enter into the living room from the open porch. The beautiful hardwood floors, recessed lighting and bright light from the windows. Walk into the dining room with exposed brick wall, ceiling fan, hardwood floors, recessed lighting with stairs that lead to basement with brand new heater, hot water heater and central air conditioning. The brand new kitchen with granite counter tops, all new white easy close cabinets, brand new SS appliance package including refrigerator, microwave, dish washer and stove. Recessed lighting also adorns both room. Walk out into the nice size yard with large wooden deck. The second floor has brand new wall to wall carpet in each bedroom, stairs and hallway. All the doors are 6 panel. Front room with large closet with organizers. Middle room has a large closet and back bedroom perfect for a nursery also adorns a closet. The bathroom has new tiled floor, new tub with new tile, new toilet and upgraded stylish sink with new fixtures. All upgraded electric, 8 brand new windows, replacement windows and so much more. Make your appointment today!!!
Location
State PA
County Philadelphia
Area 19124 (19124)
Zoning RSA5
Rooms
Other Rooms Living Room, Dining Room, Primary Bedroom, Bedroom 2, Kitchen, Bedroom 1, Attic
Basement Full, Unfinished
Interior
Interior Features Ceiling Fan(s), Breakfast Area
Hot Water Natural Gas
Heating Gas, Forced Air
Cooling Central A/C
Flooring Wood, Fully Carpeted, Tile/Brick
Equipment Oven - Self Cleaning, Dishwasher, Disposal
Fireplace N
Appliance Oven - Self Cleaning, Dishwasher, Disposal
Heat Source Natural Gas
Laundry Basement
Exterior
Exterior Feature Deck(s), Porch(es)
Fence Other
Waterfront N
Water Access N
Roof Type Flat
Accessibility None
Porch Deck(s), Porch(es)
Parking Type On Street
Garage N
Building
Lot Description Rear Yard
Story 2
Sewer Public Sewer
Water Public
Architectural Style Straight Thru
Level or Stories 2
Additional Building Above Grade
Structure Type 9'+ Ceilings
New Construction N
Schools
School District The School District Of Philadelphia
Others
Senior Community No
Tax ID 231045900
Ownership Fee Simple
Acceptable Financing Conventional, VA, FHA 203(b)
Listing Terms Conventional, VA, FHA 203(b)
Financing Conventional,VA,FHA 203(b)
Read Less

Bought with David Drabot • Liberty Bell Real Estate & Property Management




