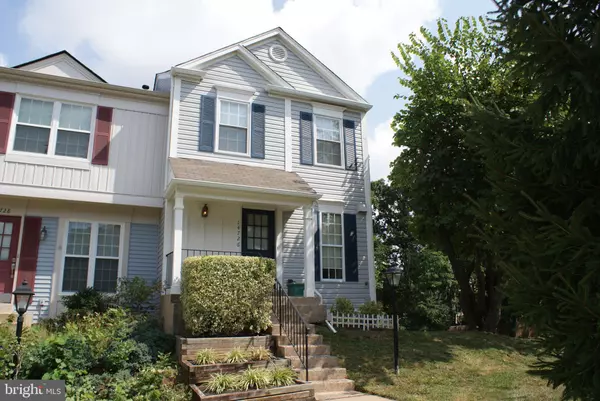For more information regarding the value of a property, please contact us for a free consultation.
14726 GREEN PARK WAY Centreville, VA 20120
Want to know what your home might be worth? Contact us for a FREE valuation!

Our team is ready to help you sell your home for the highest possible price ASAP
Key Details
Sold Price $349,000
Property Type Townhouse
Sub Type End of Row/Townhouse
Listing Status Sold
Purchase Type For Sale
Square Footage 1,512 sqft
Price per Sqft $230
Subdivision London Town West
MLS Listing ID VAFX1084430
Sold Date 10/05/19
Style Colonial
Bedrooms 3
Full Baths 2
Half Baths 1
HOA Fees $69/mo
HOA Y/N Y
Abv Grd Liv Area 1,512
Originating Board BRIGHT
Year Built 1985
Annual Tax Amount $3,609
Tax Year 2019
Lot Size 1,995 Sqft
Acres 0.05
Property Description
Beautiful end unit townhouse with 3 bedrooms and 2.5 baths. Two bedrooms upstairs with one bedroom and full bathroom in the walk out basement. Huge open common space next door which is great for birthday parties and entertaining. This townhouse has been well maintained with many improvements inside and out. Installed copper pipes in 2006. Bathrooms remodeled in 2008, new HVAC unit in 2009, new roof in 2010, new 5 burner gas range in 2013, new windows and hot water heater in 2014, new furnace in 2015, new siding and shutters in 2017, new carpet and paint in 2017, new dishwasher and more bathroom upgrades in 2018...this is a must see!
Location
State VA
County Fairfax
Zoning 180
Rooms
Basement Daylight, Full, Fully Finished, Full, Improved, Outside Entrance
Main Level Bedrooms 3
Interior
Heating Heat Pump(s)
Cooling Central A/C
Heat Source Natural Gas
Exterior
Amenities Available Tot Lots/Playground
Waterfront N
Water Access N
Accessibility None
Parking Type Parking Lot
Garage N
Building
Story 3+
Sewer Public Sewer
Water Public
Architectural Style Colonial
Level or Stories 3+
Additional Building Above Grade, Below Grade
New Construction N
Schools
School District Fairfax County Public Schools
Others
Pets Allowed N
HOA Fee Include Management,Parking Fee,Snow Removal,Trash
Senior Community No
Tax ID 0543 13 0192
Ownership Fee Simple
SqFt Source Estimated
Special Listing Condition Standard
Read Less

Bought with Daniel Maldonado • Pearson Smith Realty, LLC




