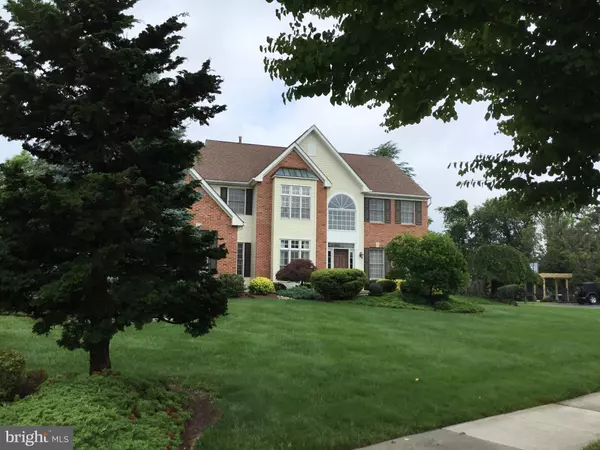For more information regarding the value of a property, please contact us for a free consultation.
24 BROOKSHIRE DR Robbinsville, NJ 08691
Want to know what your home might be worth? Contact us for a FREE valuation!

Our team is ready to help you sell your home for the highest possible price ASAP
Key Details
Sold Price $765,000
Property Type Single Family Home
Sub Type Detached
Listing Status Sold
Purchase Type For Sale
Square Footage 3,620 sqft
Price per Sqft $211
Subdivision Brookshire Estates
MLS Listing ID NJME281308
Sold Date 08/20/19
Style Colonial
Bedrooms 5
Full Baths 2
Half Baths 1
HOA Fees $30/ann
HOA Y/N Y
Abv Grd Liv Area 3,620
Originating Board BRIGHT
Year Built 2000
Annual Tax Amount $17,775
Tax Year 2018
Lot Size 0.740 Acres
Acres 0.74
Property Description
Expanded Cedarbrook Model located in desirable Brookshire Estates facing EAST! You will be impressed from the moment you step foot inside. 5 Bedroom, 2.5 baths, home office, finished basement with wet bar, in-ground heated pool, 3 car side entry garage, grand two-story foyer with hardwood oak flooring, step down family room with gas fireplace, surround sound, back staircase to second floor, custom updated kitchen with granite counters, cherry cabinets, gorgeous island, GE stainless steel appliances, wine refrigerator, double bowl sink and custom tiled back splash. Upstairs you will find a grand master suite w/sitting area, two walk in closets, lavish master bath w/ jacuzzi tub, and separate shower. Four more bedrooms with a shared hall bath complete this level. This community offers a wealth of nearby parks, recreation complexes, shopping destinations, medical centers and houses of worship. Easy driving distance via Routes 1, 130, 33, I-295, I-195 and the NJ Turnpike.
Location
State NJ
County Mercer
Area Robbinsville Twp (21112)
Zoning RRT1
Rooms
Other Rooms Living Room, Dining Room, Primary Bedroom, Bedroom 2, Bedroom 3, Bedroom 4, Bedroom 5, Kitchen, Family Room, Breakfast Room
Basement Fully Finished
Interior
Interior Features Breakfast Area, Double/Dual Staircase, Family Room Off Kitchen, Kitchen - Island, Store/Office, Walk-in Closet(s), Wet/Dry Bar, Wine Storage
Heating Forced Air
Cooling Central A/C
Fireplaces Type Mantel(s), Marble
Equipment Dishwasher, Oven/Range - Gas, Stainless Steel Appliances
Fireplace Y
Appliance Dishwasher, Oven/Range - Gas, Stainless Steel Appliances
Heat Source Natural Gas
Laundry Main Floor
Exterior
Parking Features Garage - Side Entry
Garage Spaces 3.0
Fence Other
Pool Filtered, Heated, In Ground
Water Access N
Accessibility None
Attached Garage 3
Total Parking Spaces 3
Garage Y
Building
Story 2
Sewer Public Sewer
Water Public
Architectural Style Colonial
Level or Stories 2
Additional Building Above Grade, Below Grade
New Construction N
Schools
School District Robbinsville Twp
Others
HOA Fee Include Common Area Maintenance
Senior Community No
Tax ID 12-00009 04-00036
Ownership Fee Simple
SqFt Source Assessor
Special Listing Condition Standard
Read Less

Bought with Joseph R Giancarli • RE/MAX Tri County



