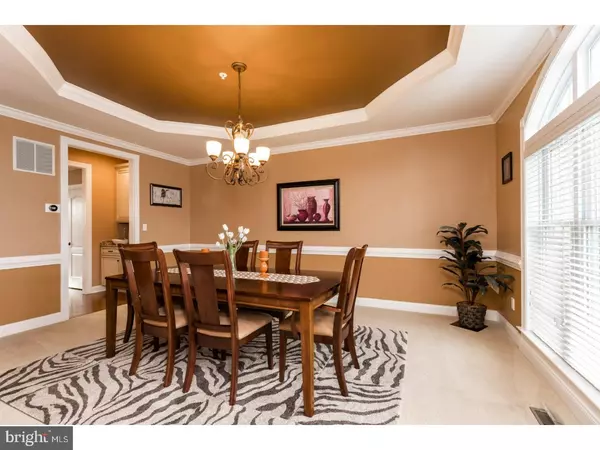For more information regarding the value of a property, please contact us for a free consultation.
38 WILSON WAY Phoenixville, PA 19460
Want to know what your home might be worth? Contact us for a FREE valuation!

Our team is ready to help you sell your home for the highest possible price ASAP
Key Details
Sold Price $797,500
Property Type Single Family Home
Sub Type Detached
Listing Status Sold
Purchase Type For Sale
Square Footage 4,469 sqft
Price per Sqft $178
Subdivision Highfield At Prov
MLS Listing ID 1000277356
Sold Date 08/22/18
Style Colonial
Bedrooms 5
Full Baths 5
HOA Fees $40
HOA Y/N Y
Abv Grd Liv Area 4,469
Originating Board TREND
Year Built 2014
Annual Tax Amount $10,775
Tax Year 2018
Lot Size 0.601 Acres
Acres 0.6
Lot Dimensions 55
Property Description
Exquisite executive style colonial in the spectacular Toll community of Highfield at Providence. This home of beauty and elegance sits upon a level wooded lot in a quiet Cul de Sac. The curb appeal starts with the well-manicured beds and the stone and brick front of this impressive Stansbury Model. The home features gorgeous hardwood flooring, open bright space and high ceilings throughout. The impressive two story foyer adjoins the private study and is opposite the elegant formal dining room with dramatic tray ceiling, chair rail and handsome double sided butler's pantry. The beautiful curved staircase leads to the upper level. The rear staircase offers convenient access to the kitchen. Every detail in the home has a feel of refinement, fine trim work and upgrades abound. The cozy family room has views of the expansive rear yard and features a gas fireplace, mantel and in wall speakers for entertaining. The secretary desk with cabinetry and drawers keeps the home organized. The large eat in Gourmet Kitchen, has abundant natural light and expansive granite counters a tiled back splash and upgraded cabinetry. There is a professional grade vented stainless hood over the gas stove along with built in stainless appliances for your cooking and clean up needs. The large walk in pantry offers great storage and convenience. The mud room and bonus room just off the kitchen lead to the attached three car garage. The French doors to the rear yard lead to the new 320 Square foot composite deck complete with outdoor speakers and exterior lighting. The level also features a guest bedroom/in law/au pair suite with a full bath. The second level features a Master Bedroom suite with dual walk in closets. The Master bath has decorative columns two separate vanities a private water closet and expanded tiled shower. The three additional bedrooms on the floor feature walk in closets and each has a full private bath. The convenient Second floor laundry room is at the end of the corridor and features plenty of sunlight, cabinetry along with convenient utility sink. The large second floor playroom is currently used as a media room with screen and in wall speakers for family fun. The massive basement has expanded height ceilings and egress and is ready for your finishing touches. In ground smart lawn sprinklers keep things green outside and Nest technology keeps things warm and cool inside. This is a home worthy of the most discerning buyers and will surely impress.
Location
State PA
County Montgomery
Area Upper Providence Twp (10661)
Zoning R1
Direction Northwest
Rooms
Other Rooms Living Room, Dining Room, Primary Bedroom, Bedroom 2, Bedroom 3, Kitchen, Family Room, Bedroom 1, In-Law/auPair/Suite, Laundry, Other, Attic
Basement Full, Unfinished
Interior
Interior Features Primary Bath(s), Kitchen - Island, Butlers Pantry, Ceiling Fan(s), Sprinkler System, Air Filter System, Wet/Dry Bar, Kitchen - Eat-In
Hot Water Propane
Heating Propane, Forced Air
Cooling Central A/C
Flooring Wood, Fully Carpeted, Vinyl, Tile/Brick
Fireplaces Number 1
Fireplaces Type Marble, Gas/Propane
Equipment Built-In Range, Oven - Wall, Dishwasher, Disposal, Built-In Microwave
Fireplace Y
Appliance Built-In Range, Oven - Wall, Dishwasher, Disposal, Built-In Microwave
Heat Source Bottled Gas/Propane
Laundry Upper Floor
Exterior
Exterior Feature Deck(s), Porch(es)
Garage Inside Access
Garage Spaces 6.0
Utilities Available Cable TV
Waterfront N
Water Access N
Roof Type Shingle
Accessibility None
Porch Deck(s), Porch(es)
Parking Type Attached Garage, Other
Attached Garage 3
Total Parking Spaces 6
Garage Y
Building
Lot Description Cul-de-sac
Story 2
Foundation Concrete Perimeter
Sewer Public Sewer
Water Public
Architectural Style Colonial
Level or Stories 2
Additional Building Above Grade
Structure Type 9'+ Ceilings
New Construction N
Schools
High Schools Spring-Ford Senior
School District Spring-Ford Area
Others
HOA Fee Include Common Area Maintenance,Trash
Senior Community No
Tax ID 61-00-00985-154
Ownership Fee Simple
Security Features Security System
Acceptable Financing Conventional, VA
Listing Terms Conventional, VA
Financing Conventional,VA
Read Less

Bought with Jayesh C Shah • Homestarr Realty




