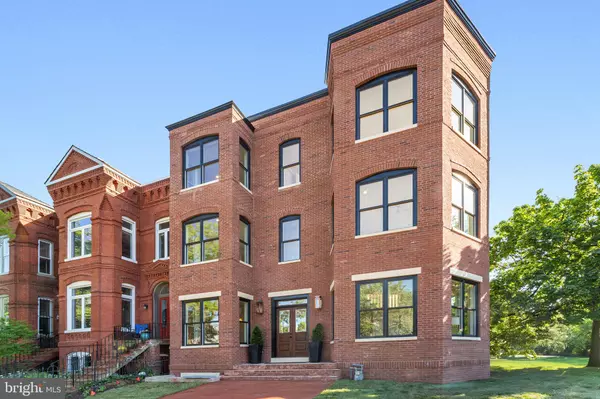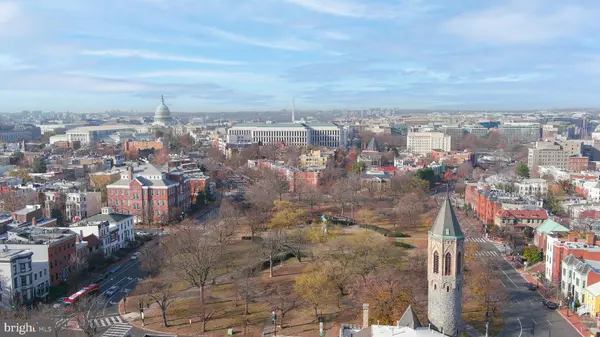For more information regarding the value of a property, please contact us for a free consultation.
601 MASSACHUSETTS AVENUE NE Washington, DC 20002
Want to know what your home might be worth? Contact us for a FREE valuation!

Our team is ready to help you sell your home for the highest possible price ASAP
Key Details
Sold Price $3,300,000
Property Type Townhouse
Sub Type End of Row/Townhouse
Listing Status Sold
Purchase Type For Sale
Square Footage 4,350 sqft
Price per Sqft $758
Subdivision Capitol Hill
MLS Listing ID DCDC2163068
Sold Date 12/02/24
Style Transitional,Victorian
Bedrooms 8
Full Baths 5
Half Baths 1
HOA Y/N N
Abv Grd Liv Area 3,300
Originating Board BRIGHT
Year Built 2024
Annual Tax Amount $23,000
Tax Year 2025
Lot Size 1,501 Sqft
Acres 0.03
Property Description
Truly extraordinary NEW corner castle at the epicenter of Capitol Hill, with commanding Stanton Park perspective. Timeless brick turret design spans FOUR fantastic levels of 4400 STUNNING square feet. 34 FEET WIDE and featuring FIFTY bright bay windows with 200-degree views! 4-block stroll to Senate, SCOTUS, SEC, Union Station, or Whole Foods. 100% ground-up new construction to last the next century by the masters at SCHMIDT BUILDERS, with smart structure + systems blended with inspired historic building traditions and techniques. Wrap-around private gardens and patios to anchor your EPIC events inside AND out. Call us today with questions about your Hill dream home and HQ, ready for MOVE-IN NOW!
Call us for a private tour
Location
State DC
County Washington
Zoning RF-1
Direction Northeast
Rooms
Other Rooms Laundry
Basement Fully Finished
Interior
Interior Features Combination Kitchen/Living, Formal/Separate Dining Room, Kitchen - Gourmet, Kitchen - Island, Walk-in Closet(s), Wood Floors
Hot Water Natural Gas
Heating Forced Air
Cooling Central A/C
Flooring Hardwood, Marble
Furnishings No
Fireplace N
Heat Source Natural Gas, Electric
Laundry Has Laundry, Upper Floor
Exterior
Fence Decorative
Utilities Available Under Ground
Water Access N
View City, Park/Greenbelt
Roof Type Rubber
Accessibility None
Garage N
Building
Lot Description Corner
Story 4
Foundation Concrete Perimeter
Sewer Public Sewer
Water Public
Architectural Style Transitional, Victorian
Level or Stories 4
Additional Building Above Grade, Below Grade
Structure Type Dry Wall,9'+ Ceilings
New Construction Y
Schools
Elementary Schools Peabody
Middle Schools Stuart-Hobson
School District District Of Columbia Public Schools
Others
Pets Allowed Y
Senior Community No
Tax ID 0866//0062
Ownership Fee Simple
SqFt Source Assessor
Acceptable Financing Cash, Conventional, VA
Horse Property N
Listing Terms Cash, Conventional, VA
Financing Cash,Conventional,VA
Special Listing Condition Standard
Pets Allowed No Pet Restrictions
Read Less

Bought with Unrepresented Buyer • Unrepresented Buyer Office




