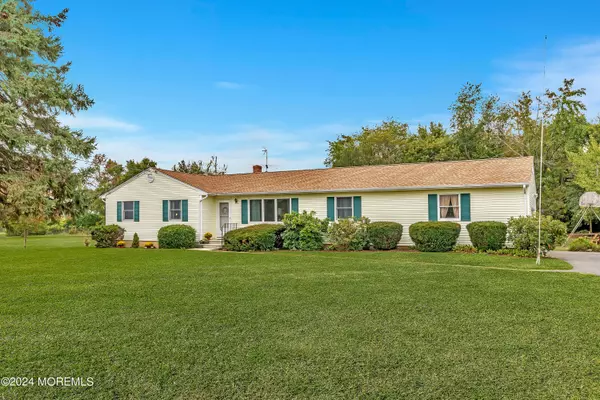For more information regarding the value of a property, please contact us for a free consultation.
271 Route 539 Cream Ridge, NJ 08514
Want to know what your home might be worth? Contact us for a FREE valuation!

Our team is ready to help you sell your home for the highest possible price ASAP
Key Details
Sold Price $500,000
Property Type Single Family Home
Sub Type Single Family Residence
Listing Status Sold
Purchase Type For Sale
Square Footage 1,536 sqft
Price per Sqft $325
Municipality Upper Freehold (UPF)
MLS Listing ID 22427308
Sold Date 11/08/24
Style Raised Ranch,Ranch
Bedrooms 3
Full Baths 1
Half Baths 1
HOA Y/N No
Originating Board MOREMLS (Monmouth Ocean Regional REALTORS®)
Year Built 1972
Annual Tax Amount $8,148
Tax Year 2023
Lot Size 1.380 Acres
Acres 1.38
Property Description
Charming Ranch style home located in the heart of Cream Ridge, NJ. This cozy home features 3 bedrooms, 1 and a half bathrooms, with a 2-car side entry garage. Step inside and be greeted by hardwood flooring throughout. An updated kitchen with maple cabinets, updated appliances and large eat-in kitchen area with a bay window overlooking the backyard. A Living room and formal dining room are perfect for entertaining guests. The primary bedroom is conveniently located on the first floor, boasting hardwood floors, a walk-in closet and a half bathroom suite. The home features a full basement with a walkout, providing ample storage space, washer/dryer located in basement. Newer roof, central air, heater/boiler, water softener & Anderson windows. Enjoy the 1.38 Acre park like setting. Access to the Union Transportation Trail is located directly across the street, at the Township lot and down the street from the Cream Ridge Golf Course.
Location
State NJ
County Monmouth
Area Cream Ridge
Direction From Allentown; Rt 539 South, pass the Golf Course; welcome to 271 Rt 539, Cream Ridge, NJ
Rooms
Basement Full, Unfinished, Walk-Out Access
Interior
Interior Features Bay/Bow Window
Heating Oil Above Ground, Hot Water, Baseboard
Cooling Central Air
Flooring Ceramic Tile, Wood, Other
Fireplace No
Exterior
Exterior Feature Storm Door(s), Lighting
Parking Features Driveway, Direct Access, Oversized
Garage Spaces 2.0
Roof Type Shingle
Garage Yes
Building
Lot Description Oversized
Story 2
Sewer Septic Tank
Water Well
Architectural Style Raised Ranch, Ranch
Level or Stories 2
Structure Type Storm Door(s),Lighting
New Construction No
Schools
Elementary Schools Upper Freehold
Middle Schools Upper Freehold Reg
High Schools Allentown
Others
Senior Community No
Tax ID 51-00055-0000-00001-12
Read Less

Bought with RE/MAX Realty 9




