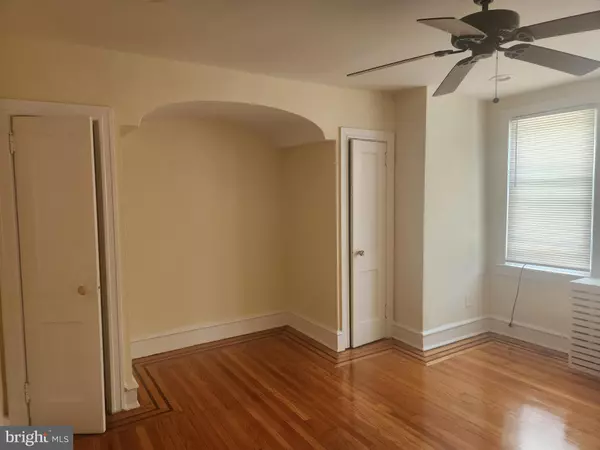For more information regarding the value of a property, please contact us for a free consultation.
369 E CLIVEDEN ST Philadelphia, PA 19119
Want to know what your home might be worth? Contact us for a FREE valuation!

Our team is ready to help you sell your home for the highest possible price ASAP
Key Details
Sold Price $295,000
Property Type Townhouse
Sub Type Interior Row/Townhouse
Listing Status Sold
Purchase Type For Sale
Square Footage 1,456 sqft
Price per Sqft $202
Subdivision Mt Airy (East)
MLS Listing ID PAPH2386264
Sold Date 10/31/24
Style Straight Thru
Bedrooms 3
Full Baths 1
Half Baths 1
HOA Y/N N
Abv Grd Liv Area 1,456
Originating Board BRIGHT
Year Built 1940
Annual Tax Amount $2,514
Tax Year 2024
Lot Size 2,585 Sqft
Acres 0.06
Lot Dimensions 15.00 x 169.00
Property Description
Welcome to this beautifully renovated East Mt. Airy stone row. Located minutes from historic Chesnut Hill, ample shopping at Cheltenham Mall and public transportation. The home features bright sunny rooms with mint condition flooring and ceiling fans throughout. The dining room has ample space for family gatherings and leads into a newly renovated ultra-modern kitchen with plenty of counter space and cabinetry that makes cooking a delight. The rear door leads to a small deck and stairs to access the rear common driveway and detached large yard. The rear yard is big enough for a wonderful garden and separate area for cookouts or relaxing with a cold drink in hand. The three bedrooms located on the second floor are all very roomy with abundant closet space. The hall bathroom is completely renovated with a new sky light to provide natural light. The partially finished basement has a 2-piece powder room, and a one car attached garage that leads directly into the basement area. Cliveden Park is located directly across the street and provides a great place to walk your dog. The owner will be replacing the heater prior to closing. This is a must-see home that won't last too long.
Location
State PA
County Philadelphia
Area 19119 (19119)
Zoning RSA5
Rooms
Other Rooms Living Room, Dining Room, Kitchen, Family Room
Basement Partially Finished
Interior
Hot Water Natural Gas
Heating Hot Water
Cooling None
Fireplace N
Heat Source Natural Gas
Exterior
Garage Built In
Garage Spaces 1.0
Waterfront N
Water Access N
Accessibility None
Parking Type Attached Garage, Driveway
Attached Garage 1
Total Parking Spaces 1
Garage Y
Building
Story 2
Foundation Stone
Sewer Public Sewer
Water Public
Architectural Style Straight Thru
Level or Stories 2
Additional Building Above Grade, Below Grade
New Construction N
Schools
School District The School District Of Philadelphia
Others
Senior Community No
Tax ID 221050900
Ownership Fee Simple
SqFt Source Assessor
Acceptable Financing Cash, Conventional, FHA
Listing Terms Cash, Conventional, FHA
Financing Cash,Conventional,FHA
Special Listing Condition Standard
Read Less

Bought with Jeffrey C Carpineta • Solo Real Estate, Inc.




