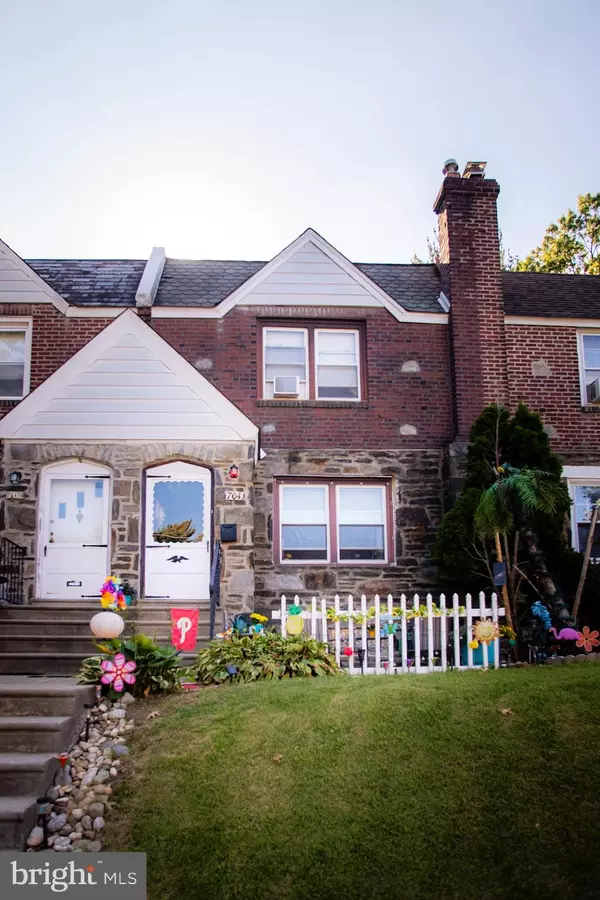For more information regarding the value of a property, please contact us for a free consultation.
704 FAIRFAX RD Drexel Hill, PA 19026
Want to know what your home might be worth? Contact us for a FREE valuation!

Our team is ready to help you sell your home for the highest possible price ASAP
Key Details
Sold Price $235,000
Property Type Townhouse
Sub Type Interior Row/Townhouse
Listing Status Sold
Purchase Type For Sale
Square Footage 1,320 sqft
Price per Sqft $178
Subdivision Drexel Gardens
MLS Listing ID PADE2074920
Sold Date 10/30/24
Style A-Frame,Carriage House,Normandy,Straight Thru,Traditional
Bedrooms 3
Full Baths 1
Half Baths 1
HOA Y/N N
Abv Grd Liv Area 1,320
Originating Board BRIGHT
Year Built 1942
Annual Tax Amount $5,128
Tax Year 2023
Lot Size 2,614 Sqft
Acres 0.06
Lot Dimensions 19.40 x 117.17
Property Description
Charming Stone and Brick 19 FT Town home in the heart of Drexel Hill. This home is close to shopping centers, public transportation, Main Line and at the end of the cul-de-sac street. Very serene and quiet area. The homes on Fairfax stand out among the other rows because these homes have noticeably larger rooms. Enter into a spacious and bright Living Room that has tons of natural sunlight that leads into the Dining Room. The formal Dining Room can host large family gatherings as it has an open floor plan into the Kitchen. The Kitchen displays oak cabinetry, tile flooring and plenty of space to move around and cook in. The Basement is partially finished with an area for entertaining, powder room and full Laundry. There is an outside exit off the Laundry Room that leads to a Garage and an inviting backyard. The Sellers enjoy their time outdoors with tons of seating, fire pit and shed. The backyard is private and peaceful.
Upstairs has a large master bedroom with his/her closets, full bath and two addition bedrooms with decent closet space. Roof was just coated in June 2024. This home is priced to sell and waiting for your finishing touches. Professional pictures will be uploaded by Wednesday.
Location
State PA
County Delaware
Area Upper Darby Twp (10416)
Zoning RESIDENTIAL
Rooms
Other Rooms Living Room, Dining Room, Bedroom 2, Bedroom 3, Kitchen, Basement, Bedroom 1, Half Bath
Basement Partially Finished, Poured Concrete, Workshop, Daylight, Partial
Interior
Hot Water Natural Gas
Heating Hot Water
Cooling None
Fireplace N
Heat Source Natural Gas
Laundry Basement
Exterior
Garage Garage - Rear Entry
Garage Spaces 2.0
Waterfront N
Water Access N
Accessibility None
Parking Type Attached Garage, Driveway, On Street
Attached Garage 2
Total Parking Spaces 2
Garage Y
Building
Story 2
Foundation Concrete Perimeter, Block
Sewer Public Sewer
Water Public
Architectural Style A-Frame, Carriage House, Normandy, Straight Thru, Traditional
Level or Stories 2
Additional Building Above Grade, Below Grade
New Construction N
Schools
School District Upper Darby
Others
Senior Community No
Tax ID 16-09-00412-00
Ownership Fee Simple
SqFt Source Assessor
Special Listing Condition Standard
Read Less

Bought with Gary A Mercer Sr. • KW Greater West Chester




