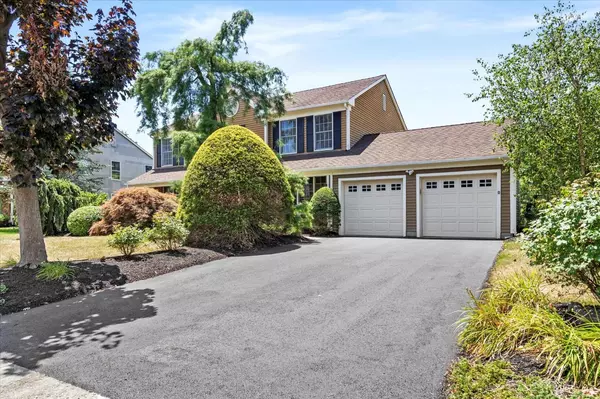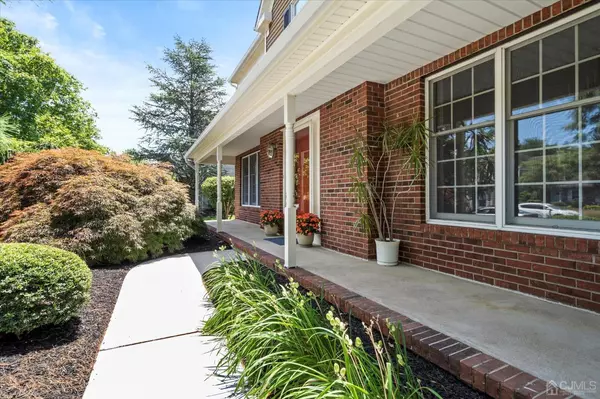For more information regarding the value of a property, please contact us for a free consultation.
69 Bradford LN Plainsboro, NJ 08536
Want to know what your home might be worth? Contact us for a FREE valuation!

Our team is ready to help you sell your home for the highest possible price ASAP
Key Details
Sold Price $1,070,000
Property Type Single Family Home
Sub Type Single Family Residence
Listing Status Sold
Purchase Type For Sale
Subdivision The Gentry
MLS Listing ID 2500338R
Sold Date 09/13/24
Style Colonial
Bedrooms 4
Full Baths 3
Half Baths 1
HOA Fees $88/qua
HOA Y/N true
Originating Board CJMLS API
Year Built 1987
Annual Tax Amount $16,992
Tax Year 2023
Lot Size 0.290 Acres
Acres 0.29
Lot Dimensions 0.00 x 0.00
Property Description
Beautifully updated and well maintained EAST-facing GENTRY home is ready for its new owners. This 4 bedroom 3.5 bath CHANCELLOR model has it all! Starting with a brand new driveway and walkway, you enter the private front porch surrounded by beautiful landscaping. Upon entering the home, the two story large foyer provides a very welcome feel. The home has Birch wood floors throughout the first floor. To the right is the spacious Dining Room, with chair and crown molding and a large triple window. From the Dining Room, head through the butlers pantry to the custom gourmet Kitchen . The Susan White designed Eat-In Kitchen has granite countertops, stainless appliances, under cabinet lighting, a 2-seater prep island, and a most convenient W/D off the kitchen. The Kitchen is open to the Family Room - just one step down and relax in this large space with built-in cabinets, a wood burning fireplace, recessed lighting and a built in bar cabinet. Both the Kitchen and Family Room have easy access to the large outdoor patio in the very private yard. The first floor is completed by a Living Room with lots of windows and a custom powder room. The second level is home to four large bedrooms. The Main Bedroom easily accommodates a King-sized bed and still has so much room - it has two walk-in closets, two large sink areas and a dressing area, and a large bath with a soaking tub that has a hand held faucet, walk-in shower and lots of storage. All the bedrooms have a lot of closet space, plenty of light and have been newly carpeted. A full hallway bath completes the second level. The dry Lower Level has an incredible floor plan and provides so much additional space - the lower level has also been newly carpeted throughout. There is a full Jack and Jill bath, two smaller rooms that could easily be office space, exercise rooms, or play areas. There is also a large central room which could be a TV area, play room, etc. Each of the rooms have many closets. You will never run out of storage space! The possibilities here are endless! The Utility Room has a cedar closet and a freezer, which the current owners will be leaving. This home is completed with an oversized two car garage. New W/D (2024), New Driveway (2024), New front walkway (2024), Patio repaved (2024), New Carpeting (2024), New furnace (2018), New AC Compressor (2014), New garage doors (2014), New Baths - second level (2014), New Kitchen (2011), New roof (2006) - Chimney and fireplace as is. Sprinkler system as is. Award winning West Windsor - Plainsboro schools. Shows like a model home!
Location
State NJ
County Middlesex
Community Art/Craft Facilities, Community Room, Outdoor Pool, Jog/Bike Path, Tennis Court(S), Curbs
Zoning PCD
Rooms
Basement Partially Finished, Full, Bath Full, Other Room(s), Den, Recreation Room, Storage Space, Interior Entry, Utility Room
Dining Room Formal Dining Room
Kitchen Granite/Corian Countertops, Breakfast Bar, Kitchen Exhaust Fan, Kitchen Island, Pantry, Eat-in Kitchen, Separate Dining Area
Interior
Interior Features Blinds, Cedar Closet(s), Drapes-See Remarks, Firealarm, High Ceilings, Entrance Foyer, Great Room, Kitchen, Laundry Room, Bath Half, Living Room, Dining Room, Family Room, 4 Bedrooms, Bath Full, Bath Main, Other Room(s), Storage, Den, Utility Room
Heating Forced Air
Cooling Central Air
Flooring Carpet, Ceramic Tile, Wood
Fireplaces Number 1
Fireplaces Type Fireplace Equipment, Fireplace Screen, Wood Burning
Fireplace true
Window Features Screen/Storm Window,Insulated Windows,Blinds,Drapes
Appliance Self Cleaning Oven, Dishwasher, Dryer, Free-Standing Freezer, Gas Range/Oven, Exhaust Fan, Microwave, Refrigerator, Washer, Kitchen Exhaust Fan, Electric Water Heater, Gas Water Heater
Heat Source Natural Gas
Exterior
Exterior Feature Lawn Sprinklers, Curbs, Patio, Door(s)-Storm/Screen, Screen/Storm Window, Fencing/Wall, Yard, Insulated Pane Windows
Garage Spaces 2.0
Fence Fencing/Wall
Pool Outdoor Pool, Private
Community Features Art/Craft Facilities, Community Room, Outdoor Pool, Jog/Bike Path, Tennis Court(s), Curbs
Utilities Available Cable Connected, Electricity Connected, Natural Gas Connected
Roof Type Asphalt
Porch Patio
Private Pool true
Building
Lot Description Abuts Conservation Area, Level
Faces East
Story 2
Sewer Public Sewer
Water Public
Architectural Style Colonial
Others
HOA Fee Include Amenities-Some,Management Fee,Common Area Maintenance,Insurance,Ins Common Areas,Trash,Maintenance Fee
Senior Community no
Tax ID 180280500010
Ownership Fee Simple
Security Features Fire Alarm
Energy Description Natural Gas
Read Less





