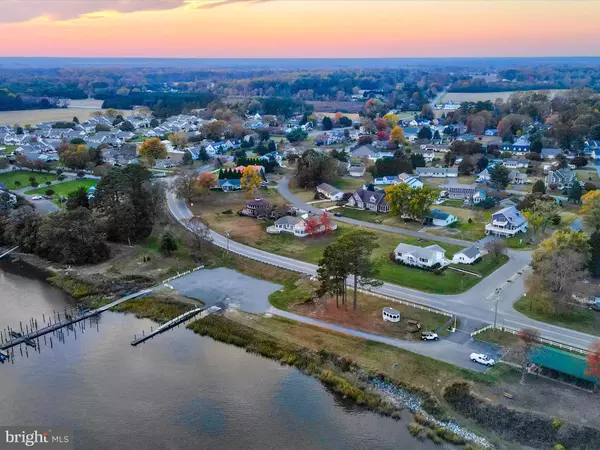For more information regarding the value of a property, please contact us for a free consultation.
12 WARWICK DR Millsboro, DE 19966
Want to know what your home might be worth? Contact us for a FREE valuation!

Our team is ready to help you sell your home for the highest possible price ASAP
Key Details
Sold Price $329,900
Property Type Single Family Home
Sub Type Detached
Listing Status Sold
Purchase Type For Sale
Square Footage 1,918 sqft
Price per Sqft $172
Subdivision Warwick Park
MLS Listing ID DESU2064118
Sold Date 08/07/24
Style Ranch/Rambler
Bedrooms 3
Full Baths 2
HOA Fees $22/ann
HOA Y/N Y
Abv Grd Liv Area 1,918
Originating Board BRIGHT
Year Built 1980
Annual Tax Amount $686
Tax Year 2023
Lot Size 10,454 Sqft
Acres 0.24
Lot Dimensions 95.00 x 112.00
Property Description
Welcome to Warwick Park, a picturesque waterfront community. This single-level home, offered as-is, boasts two delightful additions—a charming 4-season room with a water view, perfect for enjoying the outdoors in comfort, and a versatile bonus room ideal for a home office or hobby room. There are multiple living areas, including a family room off the kitchen, a dining room, and a living room at the front of the home, providing ample space for relaxation and entertainment. Sleeping quarters consists of three bedrooms, one ensuite. While the interior needs some updating, this is a fantastic opportunity to make it your own and tailor the space to your style and preferences. A spacious detached two-car garage offers ample room for storing your beach gear, gardening supplies and more. Warwick Park offers an array of waterfront amenities including a marina with boat and jet ski slips, a boat launch, and a crabbing pier. It's the perfect spot to launch your kayak and explore the serene waters of Indian River Bay. This community is a haven for outdoor enthusiasts, great for walking and biking, golf cart paths for checking your crab pots, and fishing spots. Relax at the community picnic areas and benches while soaking in the breathtaking bay views .This rare find combines privacy, water access, and low HOA fees (with an additional fee for boat dock use). Enjoy the convenience of being close to shopping and just a short drive from the beach. Nearby restaurants offer delicious dining options or take your boat out for a scenic meal on the water. Don't miss this unique opportunity to own a home in Warwick Park. Schedule your appointment today and discover the perfect blend of community charm and waterfront living!
Location
State DE
County Sussex
Area Indian River Hundred (31008)
Zoning AR-2
Rooms
Other Rooms Living Room, Dining Room, Primary Bedroom, Bedroom 2, Bedroom 3, Kitchen, Family Room, Sun/Florida Room, Laundry, Bonus Room
Main Level Bedrooms 3
Interior
Interior Features Breakfast Area, Carpet, Ceiling Fan(s), Dining Area, Entry Level Bedroom, Floor Plan - Traditional, Primary Bath(s), Stall Shower
Hot Water Electric
Heating Heat Pump(s), Baseboard - Electric
Cooling Central A/C
Flooring Partially Carpeted, Vinyl
Equipment Dishwasher, Dryer, Exhaust Fan, Freezer, Oven - Single, Oven/Range - Electric, Refrigerator, Stove, Washer
Fireplace N
Window Features Double Pane,Screens
Appliance Dishwasher, Dryer, Exhaust Fan, Freezer, Oven - Single, Oven/Range - Electric, Refrigerator, Stove, Washer
Heat Source Electric
Laundry Has Laundry, Main Floor
Exterior
Exterior Feature Enclosed, Porch(es), Roof
Garage Garage - Side Entry
Garage Spaces 2.0
Waterfront N
Water Access Y
Water Access Desc Boat - Powered,Canoe/Kayak,Fishing Allowed,Personal Watercraft (PWC),Public Access
View Garden/Lawn
Roof Type Architectural Shingle
Accessibility Grab Bars Mod, Other
Porch Enclosed, Porch(es), Roof
Parking Type Driveway, Detached Garage, Off Street
Total Parking Spaces 2
Garage Y
Building
Lot Description Corner, Front Yard, Landscaping, Rear Yard, SideYard(s)
Story 1
Foundation Crawl Space
Sewer Septic Exists
Water Public
Architectural Style Ranch/Rambler
Level or Stories 1
Additional Building Above Grade, Below Grade
Structure Type Dry Wall
New Construction N
Schools
Elementary Schools Long Neck
Middle Schools Millsboro
High Schools Sussex Central
School District Indian River
Others
HOA Fee Include Snow Removal
Senior Community No
Tax ID 234-34.00-232.00
Ownership Fee Simple
SqFt Source Assessor
Security Features Main Entrance Lock
Special Listing Condition Standard
Read Less

Bought with Patricia L Halliburton • Northrop Realty




