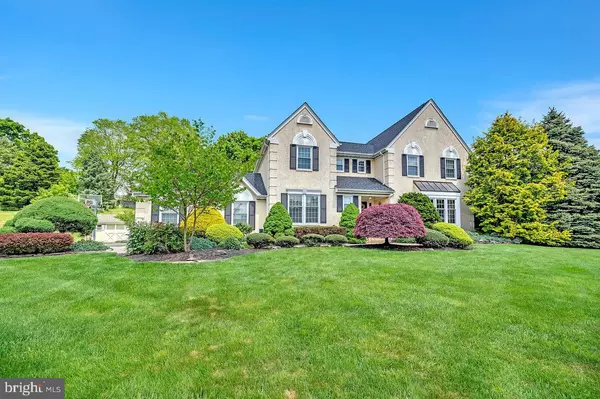For more information regarding the value of a property, please contact us for a free consultation.
39 HAMTON CT. E. Robbinsville, NJ 08691
Want to know what your home might be worth? Contact us for a FREE valuation!

Our team is ready to help you sell your home for the highest possible price ASAP
Key Details
Sold Price $940,000
Property Type Single Family Home
Sub Type Detached
Listing Status Sold
Purchase Type For Sale
Square Footage 2,402 sqft
Price per Sqft $391
Subdivision Sandlewood
MLS Listing ID NJME2042750
Sold Date 07/12/24
Style Colonial
Bedrooms 4
Full Baths 2
Half Baths 1
HOA Fees $20/ann
HOA Y/N Y
Abv Grd Liv Area 2,402
Originating Board BRIGHT
Year Built 1986
Annual Tax Amount $14,949
Tax Year 2023
Lot Size 0.730 Acres
Acres 0.73
Lot Dimensions 0.00 x 0.00
Property Description
Discover everything you desire and require within this exquisite 4-bedroom, 2.5-bathroom residence in Robbinsville. A timeless center hall colonial design welcomes you with a two-story foyer leading to a formal living room on the right and a dining room on the left. The spacious family room features a wood-burning fireplace and a sliding door opening onto the rear deck. Crown molding adds a touch of elegance in the living, dining, and family room. The recently updated kitchen serves as the heart of the home, with updated cabinets, granite countertops, stainless steel appliances, pantry, and a French door leading to the rear deck. A renovated half bath completes the main level. Upstairs, all four bedrooms await, including a primary suite with two walk-in closets and a stunning new primary bathroom. The primary bathroom showcases a luxurious stall shower with rain and handheld fixtures, built-in shelf, glass doors, double sinks, and a linen closet. Three additional bedrooms and a renovated hall bath are also found on this level. The partially finished basement offers extra living space, with additional unfinished areas for storage. Entertain effortlessly in the backyard oasis, complete with an in-ground pool, surrounding patio, maintenance-free deck, and ample space for yard games. Additional features include an owned solar system, Tesla charger, replacement windows, and a sprinkler system. Situated in the sought-after Sandlewood neighborhood in Robbinsville, enjoy convenient access to shopping, dining, major highways, and a peaceful drive to the Jersey Shore. Top-rated schools complete this remarkable offering!
Location
State NJ
County Mercer
Area Robbinsville Twp (21112)
Zoning R1.5
Rooms
Other Rooms Living Room, Dining Room, Primary Bedroom, Bedroom 2, Bedroom 3, Bedroom 4, Kitchen, Family Room, Recreation Room, Bathroom 2, Primary Bathroom, Half Bath
Basement Partially Finished
Interior
Interior Features Crown Moldings, Pantry, Bathroom - Stall Shower, Upgraded Countertops, Walk-in Closet(s), Wood Floors
Hot Water Natural Gas
Heating Forced Air
Cooling Central A/C
Fireplaces Number 1
Fireplaces Type Wood
Fireplace Y
Window Features Replacement
Heat Source Natural Gas
Exterior
Parking Features Garage - Side Entry
Garage Spaces 2.0
Fence Partially
Pool In Ground
Water Access N
Roof Type Architectural Shingle
Accessibility None
Attached Garage 2
Total Parking Spaces 2
Garage Y
Building
Story 2
Foundation Concrete Perimeter
Sewer Public Sewer
Water Public
Architectural Style Colonial
Level or Stories 2
Additional Building Above Grade, Below Grade
New Construction N
Schools
Elementary Schools Sharon E.S.
Middle Schools Pond Road Middle
High Schools Robbinsville
School District Robbinsville Twp
Others
Senior Community No
Tax ID 12-00030-00003 03
Ownership Fee Simple
SqFt Source Assessor
Special Listing Condition Standard
Read Less

Bought with Stefanie R Prettyman • Keller Williams Premier




