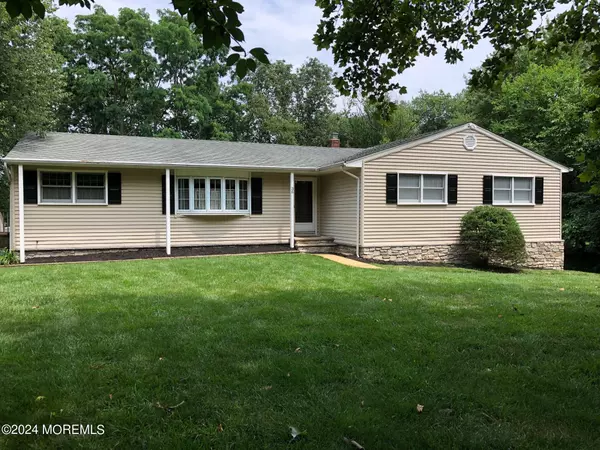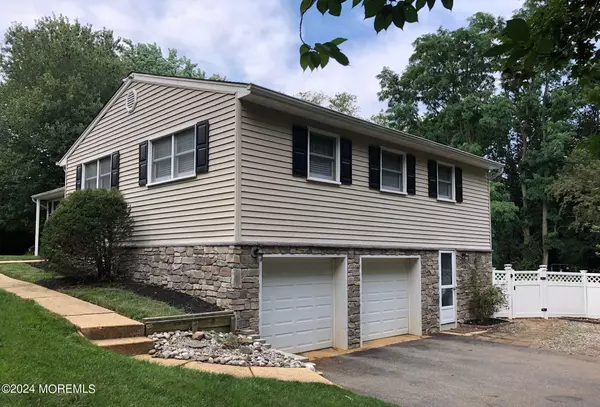For more information regarding the value of a property, please contact us for a free consultation.
36 Overbrook Drive Freehold, NJ 07728
Want to know what your home might be worth? Contact us for a FREE valuation!

Our team is ready to help you sell your home for the highest possible price ASAP
Key Details
Sold Price $775,000
Property Type Single Family Home
Sub Type Single Family Residence
Listing Status Sold
Purchase Type For Sale
Square Footage 1,732 sqft
Price per Sqft $447
Municipality Freehold Twp (FRE)
Subdivision Orchard Hills
MLS Listing ID 22408247
Sold Date 05/17/24
Style Ranch
Bedrooms 4
Full Baths 3
HOA Y/N No
Originating Board MOREMLS (Monmouth Ocean Regional REALTORS®)
Year Built 1970
Annual Tax Amount $11,661
Tax Year 2024
Lot Size 0.760 Acres
Acres 0.76
Lot Dimensions 160 x 206
Property Description
Located in the Orchard Hills section of East Freehold, New Jersey, this beautifully appointed 4-bedroom, 3 full bathrooms, This ranch-style house on approx. .76 acres features a recently renovated kitchen with cherry cabinets and stainless steel appliances and fixtures, granite countertops and ceramic tile floors. Hardwood floors throughout the home which includes a den, dining room, formal living room and all four bedrooms on the main floor along with ceramic tile in the main bathroom and en suite. The fully finished and carpeted walk-out basement features a great room, full bathroom, bedroom alcove, wet bar, and large storage closet with sliders leading out to a park-like fenced-in backyard featuring a 20x40 heated salt water pool. Forced air gas heat, central air conditioning, a two-car garage with a workbench, large laundry room, pantry and plenty of storage throughout finish out all the wonderful things this lovely home can offer. Included are all appliances (refrigerator, dishwasher, 5-burner gas stove, microwave, washer/dryer, ceiling fans, basement refrigerator and chest freezer), window blinds, and double garage door openers with exterior keypad entry.
Location
State NJ
County Monmouth
Area Freehold Twnsp
Direction Rt 18 to exit 22B towards 537 West - 2nd Rt on to Overbrook Dr
Rooms
Basement Finished, Full, Heated, Sliding Glass Door, Walk-Out Access
Interior
Interior Features Attic - Pull Down Stairs, Bay/Bow Window, Den, In-Law Suite, Security System, Sliding Door, Wet Bar, Recessed Lighting
Heating Natural Gas, Forced Air
Cooling Central Air
Flooring Ceramic Tile, Tile, Wood
Fireplace No
Window Features Windows: Low-e Window Coating
Exterior
Exterior Feature Deck, Fence, Patio, Security System, Shed, Storm Door(s), Swimming, Thermal Window
Parking Features Gravel, Asphalt, Carport, Driveway, Off Street, Workshop in Garage
Garage Spaces 2.0
Pool Heated, In Ground, Pool Equipment, Salt Water, Vinyl
Roof Type Shingle
Garage Yes
Building
Lot Description Back to Woods, Fenced Area, Irregular Lot, Treed Lots
Story 1
Foundation Slab
Sewer Public Sewer
Water Public
Architectural Style Ranch
Level or Stories 1
Structure Type Deck,Fence,Patio,Security System,Shed,Storm Door(s),Swimming,Thermal Window
New Construction No
Schools
Elementary Schools J. J. Catena
Middle Schools Dwight D. Eisenhower
High Schools Freehold Regional
Others
Senior Community No
Tax ID 17-00033-06-00005
Read Less

Bought with C21/ Mack Morris Iris Lurie



