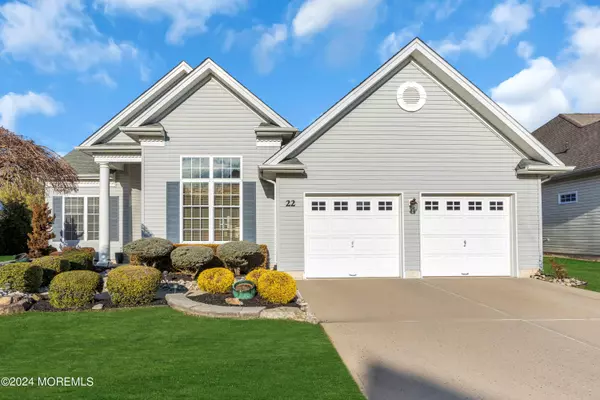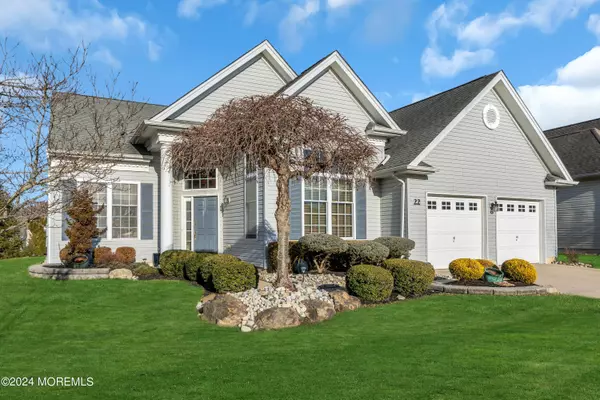For more information regarding the value of a property, please contact us for a free consultation.
22 Julianne Court Freehold, NJ 07728
Want to know what your home might be worth? Contact us for a FREE valuation!

Our team is ready to help you sell your home for the highest possible price ASAP
Key Details
Sold Price $646,000
Property Type Single Family Home
Sub Type Adult Community
Listing Status Sold
Purchase Type For Sale
Square Footage 1,867 sqft
Price per Sqft $346
Municipality Freehold Twp (FRE)
Subdivision Riviera @ Frhld
MLS Listing ID 22404055
Sold Date 04/22/24
Style Ranch,Detached
Bedrooms 2
Full Baths 2
HOA Fees $370/mo
HOA Y/N Yes
Originating Board MOREMLS (Monmouth Ocean Regional REALTORS®)
Year Built 2004
Annual Tax Amount $10,422
Tax Year 2023
Lot Size 5,662 Sqft
Acres 0.13
Lot Dimensions 57 x 101
Property Description
Picture perfect Prestwick model located on a quiet cul-de-sac in the sought after Riviera at Freehold active-adult gated community. Dramatic soaring ceilings, hardwood flooring, stunning open floor plan and decorative moldings. Formal dining room with tray ceiling perfect for entertaining. Living room with French doors that can be used as an office/study or an additional guest space. Generous Family room opens to your gourmet kitchen with stainless steel appliances, breakfast bar, and granite countertops. Expanded primary bedroom with tray ceiling and spacious wardrobe room. En-suite with double sinks, soaking tub and shower stall. Light filled second bedroom and a full bath for your guests to enjoy. A lovely covered paver patio out back completes this beauty. This one has it all! New HVAC and water heater too! Upscale clubhouse and amenities including indoor and outdoor pool, fitness center, tennis/pickleball courts, bocce ball courts, shuffleboard and so much more! Home sweet home!
Location
State NJ
County Monmouth
Area Freehold Twnsp
Direction Jackson Mills Road to Riviera Drive to right on Coleridge, right on Julianne court.
Rooms
Basement None
Interior
Interior Features Attic, Ceilings - 9Ft+ 1st Flr, Dec Molding, Sliding Door, Breakfast Bar, Recessed Lighting
Heating Natural Gas, Forced Air
Cooling Central Air
Flooring Ceramic Tile, Wood
Fireplace No
Exterior
Exterior Feature Patio
Parking Features Paved, Driveway, Direct Access
Garage Spaces 2.0
Pool Common, Heated, In Ground, Indoor, With Spa
Amenities Available Tennis Court, Professional Management, Association, Exercise Room, Shuffleboard, Community Room, Swimming, Pool, Clubhouse, Common Area, Landscaping, Bocci
Roof Type Shingle
Garage Yes
Building
Lot Description Cul-De-Sac
Story 1
Sewer Public Sewer
Water Public
Architectural Style Ranch, Detached
Level or Stories 1
Structure Type Patio
Others
HOA Fee Include Common Area,Lawn Maintenance,Mgmt Fees,Pool,Snow Removal
Senior Community Yes
Tax ID 17-00095-01-00068
Pets Allowed Dogs OK, Cats OK
Read Less

Bought with RE/MAX Realty 9



