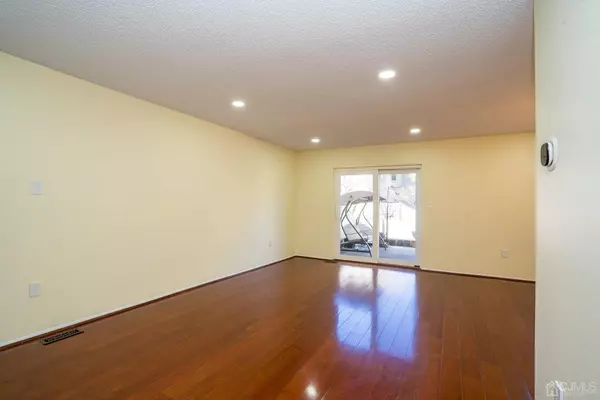For more information regarding the value of a property, please contact us for a free consultation.
93 Thoreau DR Plainsboro, NJ 08536
Want to know what your home might be worth? Contact us for a FREE valuation!

Our team is ready to help you sell your home for the highest possible price ASAP
Key Details
Sold Price $647,000
Property Type Condo
Sub Type Condo/TH
Listing Status Sold
Purchase Type For Sale
Square Footage 2,126 sqft
Price per Sqft $304
Subdivision Brittany
MLS Listing ID 2409065R
Sold Date 04/15/24
Style Other
Bedrooms 3
Full Baths 2
Half Baths 1
Maintenance Fees $400
Originating Board CJMLS API
Year Built 1986
Annual Tax Amount $10,565
Tax Year 2023
Lot Dimensions 0.00 x 0.00
Property Description
COME SEE this freshly painted Brighton model townhouse in BRITTANY 3 BR, 2.5 BA w/garage is recently renovated & completely move-in ready. The 1st level has HW floors, a family room w/fireplace, kitchen, formal dining area, a large dining/family room combo, & a powder room w/large adjoining laundry room. Upstairs has 3 spacious BEDROOMS with large closets & plenty of storage. The top floor completes fully finished loft area. PAVED PATIO (2018) RECESS LIGHTING THROUGHOUT THE HOUSE (2020) CEILING FANS IN ALL THE BEDROOMS (2020) FULL BATHROOMS NEWLY RENOVATED ( 2023) HARDWOOD FLOORING MAIN LEVEL AND CARPET IN UPSTAIRS ( 2018) DISHWASHER (2021), OVER THE RANGE MICROWAVE (2021), WASHING MACHINE (2018), GAS STOVE (2016) HVAC, GAS FURNACE AND ELECTRIC WATER HEATER - 2016 A fenced backyard is great for the summer grill. Princeton University, shopping & entertaining are just minutes away. Major highways & the train station make for an easy commute into Philadelphia, New York & other major destinations. Blue ribbon West Windsor-Plainsboro school district.
Location
State NJ
County Middlesex
Rooms
Basement Crawl Space
Dining Room Living Dining Combo
Kitchen Kitchen Exhaust Fan
Interior
Interior Features Kitchen, Laundry Room, Bath Half, Living Room, Dining Room, Family Room, 1 Bedroom, 2 Bedrooms, 3 Bedrooms, Bath Full, Bath Main, Beamed Ceilings
Heating Forced Air
Cooling Central Air, Ceiling Fan(s)
Flooring Carpet, Wood
Fireplaces Number 1
Fireplaces Type Wood Burning
Fireplace true
Appliance Dishwasher, Disposal, Dryer, Gas Range/Oven, Exhaust Fan, Microwave, Refrigerator, Washer, Kitchen Exhaust Fan, Electric Water Heater
Heat Source Natural Gas
Exterior
Garage Spaces 1.0
Utilities Available Underground Utilities
Roof Type Asphalt
Building
Lot Description Near Shopping, Near Train, Interior Lot
Story 3
Sewer Public Sewer
Water Public
Architectural Style Other
Others
HOA Fee Include Amenities-Some,Common Area Maintenance,Snow Removal,Trash
Senior Community no
Tax ID 180310100194
Ownership Fee Simple
Energy Description Natural Gas
Read Less





