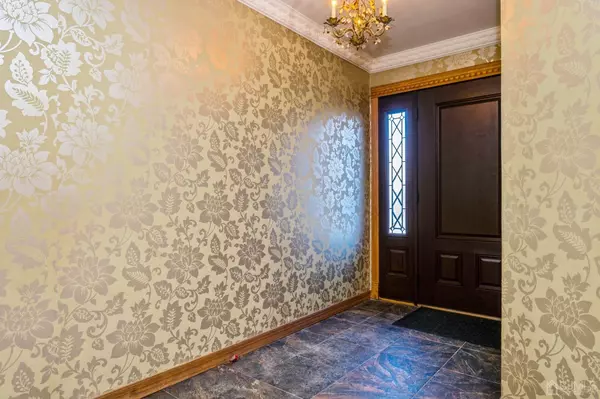For more information regarding the value of a property, please contact us for a free consultation.
35 Gary CT South Brunswick, NJ 08810
Want to know what your home might be worth? Contact us for a FREE valuation!

Our team is ready to help you sell your home for the highest possible price ASAP
Key Details
Sold Price $480,000
Property Type Single Family Home
Sub Type Single Family Residence
Listing Status Sold
Purchase Type For Sale
Square Footage 1,668 sqft
Price per Sqft $287
Subdivision Dayton Center
MLS Listing ID 2407754R
Sold Date 03/26/24
Style 1/2 Duplex
Bedrooms 3
Full Baths 2
Half Baths 1
Maintenance Fees $165
HOA Y/N true
Originating Board CJMLS API
Year Built 1979
Annual Tax Amount $6,759
Tax Year 2023
Lot Size 2,304 Sqft
Acres 0.0529
Lot Dimensions 72.00 x 0.00
Property Description
This Price is Right! Bring your vision and a paintbrush or two, and make this roomy, 3 bedroom, 2.5 bath half duplex yours today. Fabulous remodeled kitchen boasts custom cabinets, granite countertops, Viking stove, stainless refrigerator, dishwasher, and microwave, and spacious island/breakfast bar, and separate pantry. Open dining room to living room with abundant natural light features hardwood floors and slider to rear patio in yard. Second floor offers a primary BR with cathedral ceiling, full bath with stall shower, and walkin closet, plus two other bedrooms and hall bath with tub shower. While the basement is unfinished, it offers laundry area with newer washer and dryer included, plus ample storage space, and room for future finishing. Two assigned parking spots right in front of the unit, easy access to Route 1, public transportation, Blue Ribbon schools and shopping.
Location
State NJ
County Middlesex
Community Clubhouse, Outdoor Pool, Playground, Tennis Court(S), Curbs
Zoning PRD1
Rooms
Basement Full, Storage Space, Utility Room, Laundry Facilities
Dining Room Formal Dining Room
Kitchen Granite/Corian Countertops, Breakfast Bar, Kitchen Island, Pantry, Eat-in Kitchen
Interior
Interior Features Cathedral Ceiling(s), Entrance Foyer, Kitchen, Bath Half, Living Room, Dining Room, 3 Bedrooms, Bath Main, Bath Other, None
Heating Forced Air
Cooling Central Air
Flooring Carpet, Ceramic Tile, Wood
Fireplace false
Appliance Dishwasher, Dryer, Gas Range/Oven, Microwave, Refrigerator, See Remarks, Washer, Gas Water Heater
Heat Source Natural Gas
Exterior
Exterior Feature Curbs, Patio
Pool Outdoor Pool
Community Features Clubhouse, Outdoor Pool, Playground, Tennis Court(s), Curbs
Utilities Available Underground Utilities
Roof Type Asphalt
Porch Patio
Building
Lot Description Near Shopping, Near Train, Cul-De-Sac, Level
Story 2
Sewer Public Sewer
Water Public
Architectural Style 1/2 Duplex
Others
HOA Fee Include Common Area Maintenance,Snow Removal
Senior Community no
Tax ID 21000350200035
Ownership Fee Simple
Energy Description Natural Gas
Pets Allowed Yes
Read Less





