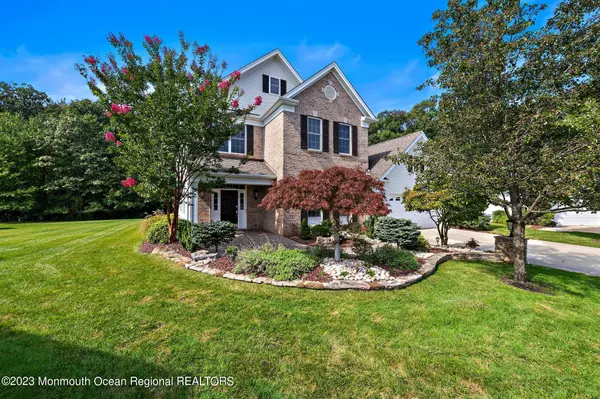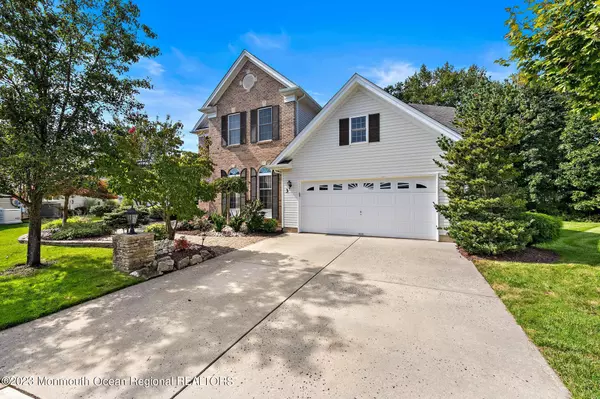For more information regarding the value of a property, please contact us for a free consultation.
3 Kittredge Court Freehold, NJ 07728
Want to know what your home might be worth? Contact us for a FREE valuation!

Our team is ready to help you sell your home for the highest possible price ASAP
Key Details
Sold Price $800,000
Property Type Single Family Home
Sub Type Adult Community
Listing Status Sold
Purchase Type For Sale
Square Footage 3,278 sqft
Price per Sqft $244
Municipality Freehold Twp (FRE)
Subdivision Riviera @ Frhld
MLS Listing ID 22329513
Sold Date 02/28/24
Style 2 Story,Detached
Bedrooms 4
Full Baths 3
HOA Fees $370/mo
HOA Y/N Yes
Originating Board Monmouth Ocean Regional Multiple Listing Service
Year Built 2005
Annual Tax Amount $13,769
Tax Year 2022
Lot Size 0.290 Acres
Acres 0.29
Lot Dimensions 85 x 149
Property Description
Come home to this magnificent residence including a fabulous lifestyle in the premier Riviera at Freehold Toll Brothers community. Situated on a peaceful Cut de Sac and lovely wooded lot, this 4 bedroom 3 bath home has it all. Beginning with a dramatic 2 story light filled Family Room graced with a gas fireplace, crown moldings, and open floor plan including dining room with tray ceiling, gourmet kitchen with granite counters, stainless steel appliances and sunny breakfast area. This meticulously maintained home features ambient lighting throughout, a whole house 20K generator, walk-up stairs to a spacious Attic and newer hot water heater, kitchen appliances, washer and dryer. This home is a must see! Note: All room sizes are approximate.
Location
State NJ
County Monmouth
Area Freehold Twnsp
Direction Route 9 South right turn onto Elton Adelphia Road (RT. 520) 1st left onto Jackson Mills Road go about 1 1/4 miles on left see Riviera at Freehold.
Rooms
Basement None
Interior
Interior Features Attic, Attic - Pull Down Stairs, Attic - Walk Up, Ceilings - 9Ft+ 1st Flr, Dec Molding, Laundry Tub, Security System, Sliding Door, Recessed Lighting
Heating Natural Gas, Forced Air, 2 Zoned Heat
Cooling Central Air, 2 Zoned AC
Fireplaces Number 1
Fireplace Yes
Window Features Windows: Low-e Window Coating
Exterior
Exterior Feature Patio, Security System, Sprinkler Under, Thermal Window, Lighting
Parking Features Concrete, Driveway, Direct Access, Storage
Garage Spaces 2.0
Pool Common
Amenities Available Tennis Court, Professional Management, Controlled Access, Association, Exercise Room, Shuffleboard, Swimming, Pool, Clubhouse, Common Area, Landscaping, Bocci
Roof Type Timberline
Accessibility Roll In Shower, Wheelchair Access, Support Rails, Accessible Doors
Garage Yes
Building
Lot Description Back to Woods, Cul-De-Sac
Story 2
Sewer Public Sewer
Water Public
Architectural Style 2 Story, Detached
Level or Stories 2
Structure Type Patio,Security System,Sprinkler Under,Thermal Window,Lighting
New Construction No
Others
HOA Fee Include Trash,Common Area,Lawn Maintenance,Mgmt Fees,Pool,Snow Removal
Senior Community Yes
Tax ID 17-00096-01-00132
Pets Allowed Dogs OK, Size Limit
Read Less

Bought with Berkshire Hathaway HomeServices Fox & Roach - Spring Lake



