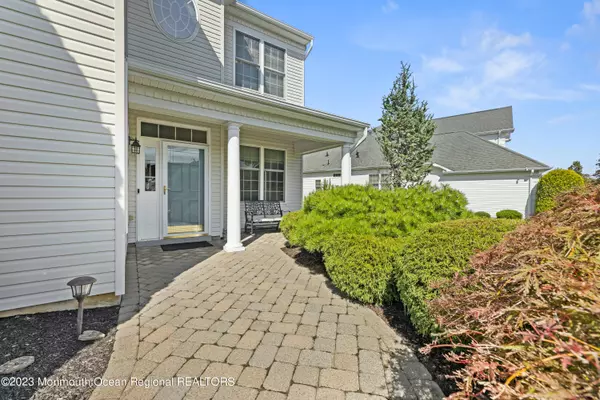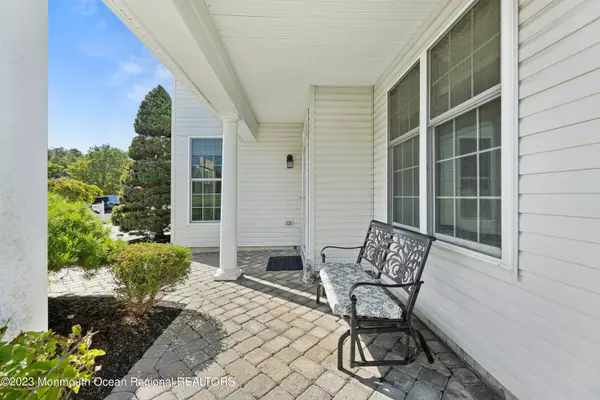For more information regarding the value of a property, please contact us for a free consultation.
27 Carleton Drive Freehold, NJ 07728
Want to know what your home might be worth? Contact us for a FREE valuation!

Our team is ready to help you sell your home for the highest possible price ASAP
Key Details
Sold Price $740,000
Property Type Single Family Home
Sub Type Adult Community
Listing Status Sold
Purchase Type For Sale
Square Footage 2,778 sqft
Price per Sqft $266
Municipality Freehold Twp (FRE)
Subdivision Riviera @ Frhld
MLS Listing ID 22327141
Sold Date 01/24/24
Style 2 Story
Bedrooms 3
Full Baths 3
HOA Fees $360/mo
HOA Y/N Yes
Originating Board Monmouth Ocean Regional Multiple Listing Service
Year Built 2005
Annual Tax Amount $12,412
Tax Year 2022
Lot Dimensions 75 x 106
Property Description
Enter this beautiful home to see 20x20 porcelain flooring in the main living area. The Living Room has been repurposed as a bright and spacious Office. The Dining Room is enhanced w/ beautiful molding. The two-story Family room is characterized by its grandeur and abundant natural light. Adjacent to it, you'll find a Gourmet Kitchen that's a chef's dream, featuring S/S appliances, 2 tone cabinetry & granite tops reconfigured for even more counter space. The Master Bedroom has trey ceilings & the Master Bath has cherry vanities w/Quartz tops & sleek frameless shower doors. The Guest Bedroom & Bath are on the main level. The Loft has an open area, a BR a Bath & a 2nd large room. The private lot is wooded & has a beautiful paver patio. 2 newer Lennox HVAC systems & newer water heater too!
Location
State NJ
County Monmouth
Area Freehold Twnsp
Direction Rte 9 to Jackson Mill road approx. 2 miles to Riviera at Freehold left turn to enter gated community. Agent will give you code to enter on keypad. Continue on Riviera Rd, right onto Carleton Dr.
Rooms
Basement None
Interior
Interior Features Attic - Pull Down Stairs, Bonus Room, Ceilings - 9Ft+ 1st Flr, Dec Molding, Den, Loft, Security System, Sliding Door, Recessed Lighting
Heating Natural Gas, Forced Air, 2 Zoned Heat
Cooling Central Air, 2 Zoned AC
Fireplaces Number 1
Fireplace Yes
Exterior
Exterior Feature Controlled Access, Outdoor Lighting, Patio, Porch - Open, Sprinkler Under, Tennis Court, Lighting
Parking Features Double Wide Drive, Driveway, On Street, Direct Access
Garage Spaces 2.0
Pool Common, Concrete, Fenced, Heated, In Ground, Indoor, Pool House, With Spa
Amenities Available Exercise Room, Shuffleboard, Community Room, Swimming, Pool, Clubhouse, Common Area, Landscaping
Roof Type Timberline,Shingle
Garage Yes
Building
Lot Description Back to Woods, Level, Treed Lots, Wooded
Story 2
Sewer Public Sewer
Architectural Style 2 Story
Level or Stories 2
Structure Type Controlled Access,Outdoor Lighting,Patio,Porch - Open,Sprinkler Under,Tennis Court,Lighting
New Construction No
Others
Senior Community Yes
Tax ID 17-00096-01-00120
Pets Allowed Dogs OK, Cats OK
Read Less

Bought with C21/ Action Plus Realty



