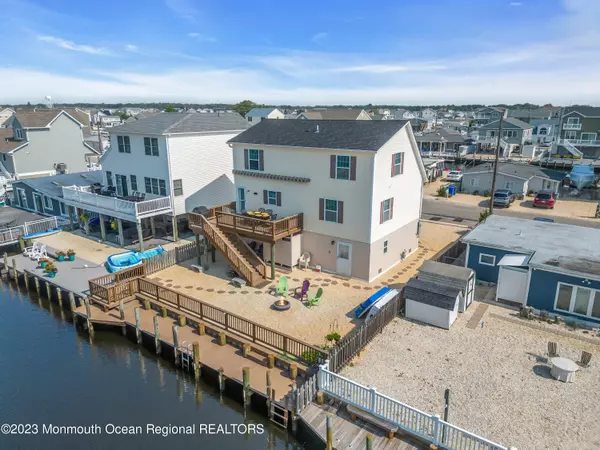For more information regarding the value of a property, please contact us for a free consultation.
48 Glenn Drive Beach Haven West, NJ 08050
Want to know what your home might be worth? Contact us for a FREE valuation!

Our team is ready to help you sell your home for the highest possible price ASAP
Key Details
Sold Price $830,000
Property Type Single Family Home
Sub Type Single Family Residence
Listing Status Sold
Purchase Type For Sale
Square Footage 1,709 sqft
Price per Sqft $485
Municipality Stafford (STA)
MLS Listing ID 22325548
Sold Date 12/08/23
Style Cape,2 Story
Bedrooms 4
Full Baths 3
HOA Y/N No
Originating Board Monmouth Ocean Regional Multiple Listing Service
Year Built 2014
Annual Tax Amount $8,404
Tax Year 2022
Lot Size 3,920 Sqft
Acres 0.09
Lot Dimensions 50 x 80
Property Description
Beach Haven West Waterfront Living! Where every day can feel like a vacation! A Stunning 4 Bedroom, 3 Full Bath, 2-Story Home with soothing Water Views! Welcome to 48 Glenn Drive! This home has all of the space and modern comforts for a full-time residence and is also perfect as a summer home! The home is elevated, with access from the interior staircase as well as the front and back entrances, it boasts a modern EIK with newer stainless-steel appliances and has an open floor plan in liv rm/dining/kitchen. There are 2 bedrooms on the main level. A full bath is just down the hall. The 2nd floor also has 2 large bedrooms with plenty of storage, closets, and attic access, with a master suite on the 2nd floor, and another full bath in the hall. The bedrooms are quite large on the 2nd floor Con't.. The bedrooms are quite large on the 2nd floor and could potentially be split into additional rooms, if more privacy is desired. The entire 2nd fl. has newer hardwood floors + hardwood staircase, and individual ductless A/C on 2nd fl. with remote control. This home has an expansive floor plan, and is approx. 1,709 sq ft. The lower level garage (with GDO), bay and basement area offer plenty of storage, an elevated W/D, newer 40 Gal Rheem HW heater and HVAC, as well as an area set up for a workshop. Step outside from the kitchen or the lower level to your waterfront paradise and enjoy the maintenance-free Trex decking, large deck and patio + Giglio awning with manual crank and remote control. All big-ticket items are newer, with a brand-new roof (May 2023), HVAC is approx. 5 yrs. old, newer bulkhead, fire pit in the yard and fencing on the sides of the home for privacy. Nearby to all the great shopping and fabulous restaurants that this area has to offer, + LBI beaches are only 9 minutes away!
Location
State NJ
County Ocean
Area Beach Haven W
Direction Rt 72 East to Marsha Drive, turn left onto Jonathan Dr., 1st right onto Walter Blvd., continue around the bend to right turn onto Glenn Dr. #48
Rooms
Basement Flood Vent, Walk-Out Access
Interior
Heating Natural Gas
Cooling Multi Units, Central Air
Fireplace No
Exterior
Exterior Feature Dock, Outdoor Shower, Patio, Storm Door(s)
Garage Driveway, Direct Access, Storage, Workshop in Garage
Garage Spaces 1.0
Waterfront Description Bulkhead,Lagoon
Roof Type Shingle
Garage Yes
Building
Lot Description Lagoon
Story 2
Foundation Piling
Sewer Public Sewer
Architectural Style Cape, 2 Story
Level or Stories 2
Structure Type Dock,Outdoor Shower,Patio,Storm Door(s)
New Construction No
Schools
Middle Schools Southern Reg
High Schools Southern Reg
Others
Senior Community No
Tax ID 31-00147-05-00236
Read Less

Bought with ERA Justin Realty Co.- Rutherford




