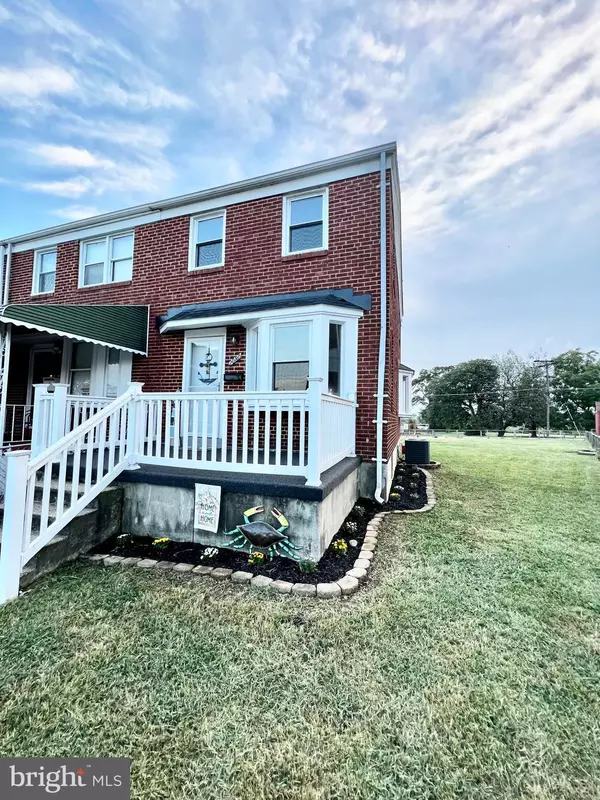For more information regarding the value of a property, please contact us for a free consultation.
2080 JASMINE Dundalk, MD 21222
Want to know what your home might be worth? Contact us for a FREE valuation!

Our team is ready to help you sell your home for the highest possible price ASAP
Key Details
Sold Price $249,900
Property Type Townhouse
Sub Type End of Row/Townhouse
Listing Status Sold
Purchase Type For Sale
Square Footage 1,234 sqft
Price per Sqft $202
Subdivision Southfield
MLS Listing ID MDBC2077846
Sold Date 11/30/23
Style Traditional
Bedrooms 3
Full Baths 2
HOA Y/N N
Abv Grd Liv Area 1,024
Originating Board BRIGHT
Year Built 1956
Annual Tax Amount $1,560
Tax Year 2023
Lot Size 7,285 Sqft
Acres 0.17
Property Description
Welcome to this spacious end of group, waterview home. Large living room leads to the dining area and kitchen with an open floor plan. Kitchen has granite countertops and an island. Lower level is finished and has room for entertaining. Laundry area and full bath complete the lower level (washer and dryer convey as-is). The upper level has 3 large bedrooms and a full bath. The front and rear yards are fully fenced. The rear yard has room for whatever you can imagine. There is room for offstreet parking if desired. Home is located right at the park and a stones throw away from a public boat ramp and fishing pier.
Location
State MD
County Baltimore
Zoning DR
Rooms
Other Rooms Living Room, Dining Room, Bedroom 2, Bedroom 3, Kitchen, Family Room, Bedroom 1
Basement Connecting Stairway, Daylight, Partial, Full, Improved, Outside Entrance, Rear Entrance, Sump Pump, Walkout Stairs, Windows
Interior
Interior Features Breakfast Area, Dining Area, Upgraded Countertops, Recessed Lighting, Floor Plan - Open, Kitchen - Island
Hot Water Natural Gas
Heating Forced Air
Cooling Ceiling Fan(s), Central A/C
Flooring Carpet, Luxury Vinyl Plank
Equipment Washer/Dryer Hookups Only, Dishwasher, Dryer, Microwave, Oven/Range - Gas, Refrigerator, Washer
Fireplace N
Window Features Bay/Bow,Double Pane,Screens,Vinyl Clad
Appliance Washer/Dryer Hookups Only, Dishwasher, Dryer, Microwave, Oven/Range - Gas, Refrigerator, Washer
Heat Source Natural Gas
Exterior
Exterior Feature Deck(s), Porch(es)
Fence Chain Link, Fully
Waterfront N
Water Access N
View Water, Park/Greenbelt
Roof Type Fiberglass
Accessibility None
Porch Deck(s), Porch(es)
Parking Type On Street, Off Street
Garage N
Building
Lot Description Backs - Parkland
Story 3
Foundation Block
Sewer Public Sewer
Water Public
Architectural Style Traditional
Level or Stories 3
Additional Building Above Grade, Below Grade
Structure Type Dry Wall,Plaster Walls
New Construction N
Schools
School District Baltimore County Public Schools
Others
Senior Community No
Tax ID 04121213013550
Ownership Fee Simple
SqFt Source Assessor
Acceptable Financing FHA, Contract, Conventional, VA
Listing Terms FHA, Contract, Conventional, VA
Financing FHA,Contract,Conventional,VA
Special Listing Condition Standard
Read Less

Bought with Scott M Stulich • Signature Realty Group, LLC




