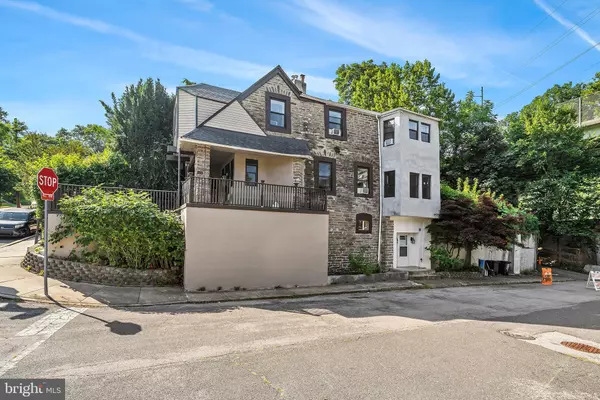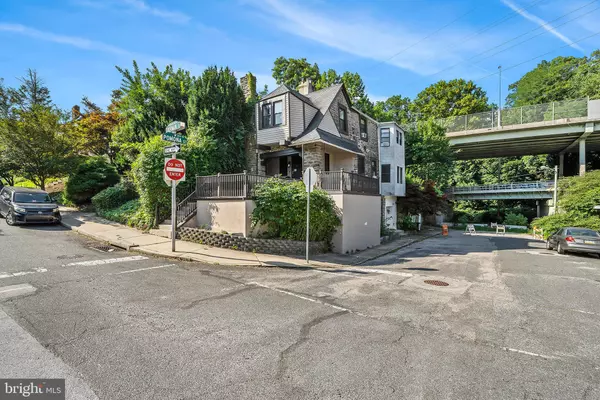For more information regarding the value of a property, please contact us for a free consultation.
6318 SHERMAN ST Philadelphia, PA 19144
Want to know what your home might be worth? Contact us for a FREE valuation!

Our team is ready to help you sell your home for the highest possible price ASAP
Key Details
Sold Price $299,900
Property Type Single Family Home
Sub Type Twin/Semi-Detached
Listing Status Sold
Purchase Type For Sale
Square Footage 1,592 sqft
Price per Sqft $188
Subdivision Germantown (West)
MLS Listing ID PAPH2255902
Sold Date 09/29/23
Style Side-by-Side
Bedrooms 3
Full Baths 2
HOA Y/N N
Abv Grd Liv Area 1,592
Originating Board BRIGHT
Year Built 1925
Annual Tax Amount $2,662
Tax Year 2022
Lot Size 1,479 Sqft
Acres 0.03
Lot Dimensions 16.00 x 93.00
Property Description
Welcome home to this home perched high above the street! There is space for everyone in this twin corner home with 3 beds and 2 full baths. Entry to the home is via the large front deck. There is a foyer followed by an open concept floor plan with a living room and an eat-in kitchen complete with stainless steel appliances and a breakfast bar. Behind the kitchen and next to the dining area is another large deck – perfect for grilling or for relaxing. On the second level, there are 3 good-sized bedrooms and a full bath. Both levels have hardwood floors throughout! Need more space? There is a separate street entrance to the above-ground finished basement which has an additional living area and a full bathroom with a stand-alone shower. Great location close to grocery stores, hiking trails in Fairmount Park, gyms, restaurants, and public transportation. This home is great for rentals!
Location
State PA
County Philadelphia
Area 19144 (19144)
Zoning RESIDENTIAL
Rooms
Other Rooms Living Room, Dining Room, Primary Bedroom, Bedroom 2, Bedroom 3, Kitchen, Foyer, Recreation Room, Full Bath
Basement Full, Fully Finished
Interior
Interior Features Kitchen - Eat-In, Kitchen - Island
Hot Water Natural Gas
Heating Central
Cooling Window Unit(s)
Fireplaces Number 1
Fireplaces Type Non-Functioning, Mantel(s)
Equipment Built-In Microwave, Cooktop, Dishwasher, Disposal, Oven - Single, Refrigerator, Stainless Steel Appliances
Fireplace Y
Appliance Built-In Microwave, Cooktop, Dishwasher, Disposal, Oven - Single, Refrigerator, Stainless Steel Appliances
Heat Source Electric
Laundry Basement
Exterior
Waterfront N
Water Access N
Accessibility None
Parking Type On Street
Garage N
Building
Story 2
Foundation Other
Sewer Public Sewer
Water Public
Architectural Style Side-by-Side
Level or Stories 2
Additional Building Above Grade, Below Grade
New Construction N
Schools
School District The School District Of Philadelphia
Others
Senior Community No
Tax ID 593188900
Ownership Fee Simple
SqFt Source Assessor
Special Listing Condition Standard
Read Less

Bought with Angela M Yannessa • Coldwell Banker Realty




