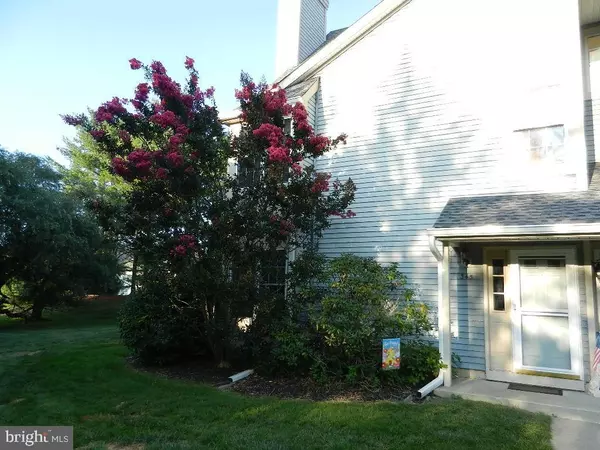For more information regarding the value of a property, please contact us for a free consultation.
345 ANDOVER PL Robbinsville, NJ 08691
Want to know what your home might be worth? Contact us for a FREE valuation!

Our team is ready to help you sell your home for the highest possible price ASAP
Key Details
Sold Price $347,500
Property Type Single Family Home
Sub Type Unit/Flat/Apartment
Listing Status Sold
Purchase Type For Sale
Square Footage 1,080 sqft
Price per Sqft $321
Subdivision Andover Glen
MLS Listing ID NJME2033754
Sold Date 09/15/23
Style Unit/Flat
Bedrooms 2
Full Baths 2
HOA Fees $248/mo
HOA Y/N Y
Abv Grd Liv Area 1,080
Originating Board BRIGHT
Year Built 1987
Annual Tax Amount $5,195
Tax Year 2022
Lot Dimensions 0.00 x 0.00
Property Description
This first floor condo in desirable Andover Glen offers a great location and is in excellent condition! The beautiful remodeled Eat-In Kitchen and Master Bathroom will surely impress! Living room includes fireplace with handsome mantle and marble surround. Beautiful eat-in kitchen offers 36" Maple cabinets accented with crown molding, granite countertops, subway-tiled backsplash, under-cabinet lighting and stainless steel appliances. Large walk-in closet in Master Bedroom plus an additional double closet with organizer. Amazing Master Bathroom includes walk-in shower, double vanity and lovely ceramic tile. Second bedroom includes a double closet. Guest bathroom offers neutral tile and colors. Enjoy your summer days at the 2 inground pools, clubhouse, tot-lots and nearby Mercer County Park, Sayen Gardens and nearby restaurants and shopping!
Location
State NJ
County Mercer
Area Robbinsville Twp (21112)
Zoning RPVD
Rooms
Other Rooms Living Room, Dining Room, Bedroom 2, Kitchen, Bedroom 1, Laundry, Bathroom 1, Bathroom 2
Main Level Bedrooms 2
Interior
Interior Features Carpet, Ceiling Fan(s), Entry Level Bedroom, Flat, Kitchen - Eat-In, Stall Shower, Tub Shower, Upgraded Countertops, Walk-in Closet(s), Window Treatments
Hot Water Electric
Heating Forced Air
Cooling Central A/C
Flooring Carpet, Laminated, Tile/Brick
Fireplaces Number 1
Fireplaces Type Wood
Equipment Built-In Microwave, Built-In Range, Dishwasher, Dryer, Refrigerator, Stainless Steel Appliances, Washer
Fireplace Y
Window Features Insulated
Appliance Built-In Microwave, Built-In Range, Dishwasher, Dryer, Refrigerator, Stainless Steel Appliances, Washer
Heat Source Natural Gas
Laundry Washer In Unit, Dryer In Unit
Exterior
Utilities Available Cable TV Available
Amenities Available Club House, Tot Lots/Playground, Swimming Pool
Water Access N
Accessibility None
Garage N
Building
Story 1
Unit Features Garden 1 - 4 Floors
Sewer Public Sewer
Water Public
Architectural Style Unit/Flat
Level or Stories 1
Additional Building Above Grade, Below Grade
New Construction N
Schools
High Schools Robbinsville
School District Robbinsville Twp
Others
HOA Fee Include Common Area Maintenance,Lawn Maintenance,Snow Removal,Trash
Senior Community No
Tax ID 12-00005-00025 02-C345
Ownership Condominium
Acceptable Financing Cash, Conventional, VA
Listing Terms Cash, Conventional, VA
Financing Cash,Conventional,VA
Special Listing Condition Standard
Read Less

Bought with Salvatore Bua • Smires & Associates




