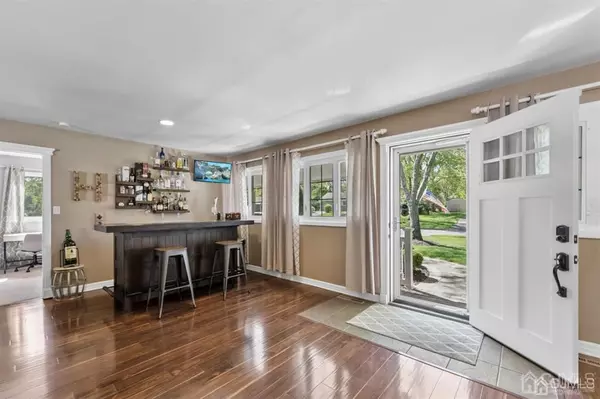For more information regarding the value of a property, please contact us for a free consultation.
21 Joline RD South Brunswick, NJ 08824
Want to know what your home might be worth? Contact us for a FREE valuation!

Our team is ready to help you sell your home for the highest possible price ASAP
Key Details
Sold Price $550,000
Property Type Single Family Home
Sub Type Single Family Residence
Listing Status Sold
Purchase Type For Sale
Subdivision Kendall Park Secs 05-A&5
MLS Listing ID 2311448R
Sold Date 09/12/23
Style Ranch
Bedrooms 3
Full Baths 2
Originating Board CJMLS API
Year Built 1958
Annual Tax Amount $7,700
Tax Year 2022
Lot Size 0.388 Acres
Acres 0.3881
Lot Dimensions 158.00 x 107.00
Property Description
Welcome to your dream home in the heart of South Brunswick! This stunning ranch style property offers everything you need for comfortable and luxurious living. Featuring 3 bedrooms and 2 full bathrooms, this home is perfect for get togethers or those who love to entertain guests.As you step into the living room, you'll immediately be drawn to the wood burning fireplace, perfect for cozy nights in with loved ones. The eat-in kitchen is a chef's dream, complete with stainless steel appliances, new custom cabinets, and beautiful countertops. The modern design is enhanced by recessed lighting, which creates a warm and inviting atmosphere throughout the entire space.The den/office is the perfect place to get work done or enjoy a good book in peace. The hardwood floors and carpeting add an extra layer of comfort and elegance to this beautiful home. The wet bar is the ideal spot for entertaining guests, and the salt water inground pool surrounded by a privacy fence is perfect for hot summer days.The bathroom features a tub for a relaxing soak after a long day, while the bonfire outside and storage shed add to the charm and convenience of this amazing property. Step outside onto the patio and enjoy the beautiful views of your backyard oasis. Don't miss your chance to own this incredible home!
Location
State NJ
County Middlesex
Zoning R-3
Rooms
Other Rooms Shed(s)
Dining Room Formal Dining Room
Kitchen Eat-in Kitchen, Galley Type, Granite/Corian Countertops, Separate Dining Area
Interior
Interior Features Blinds, Wet Bar, 3 Bedrooms, Bath Main, Bath Other, Dining Room, Unfinished/Other Room, Kitchen, Laundry Room, Living Room, Other Room(s), None
Heating Forced Air
Cooling See Remarks
Flooring Carpet, Ceramic Tile, Wood
Fireplaces Number 1
Fireplaces Type Wood Burning
Fireplace true
Window Features Blinds
Appliance Dishwasher, Microwave, Refrigerator, See Remarks, Gas Water Heater
Heat Source Natural Gas
Exterior
Exterior Feature Barbecue, Fencing/Wall, Storage Shed
Fence Fencing/Wall
Pool None
Utilities Available See Remarks
Roof Type Asphalt
Building
Lot Description See Remarks
Story 1
Sewer Public Sewer
Water Public
Architectural Style Ranch
Others
Senior Community no
Tax ID 2100317000000011
Ownership Fee Simple
Energy Description Natural Gas
Pets Allowed Yes
Read Less





