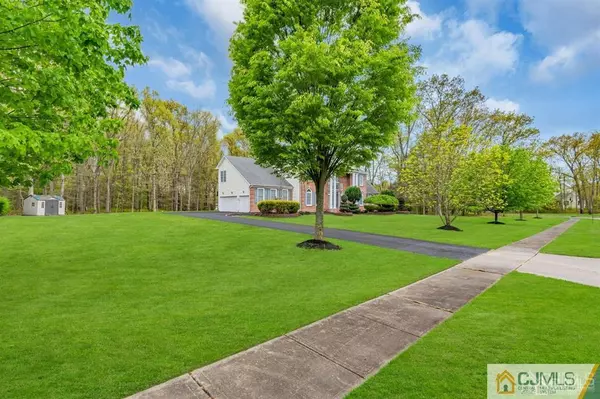For more information regarding the value of a property, please contact us for a free consultation.
8 Risa Benjamin WAY Freehold Twp, NJ 07728
Want to know what your home might be worth? Contact us for a FREE valuation!

Our team is ready to help you sell your home for the highest possible price ASAP
Key Details
Sold Price $1,050,000
Property Type Single Family Home
Sub Type Single Family Residence
Listing Status Sold
Purchase Type For Sale
Subdivision Freehold Township
MLS Listing ID 2311660R
Sold Date 08/18/23
Style Colonial
Bedrooms 5
Full Baths 4
Half Baths 1
Originating Board CJMLS API
Year Built 2009
Annual Tax Amount $17,367
Tax Year 2021
Lot Size 2.120 Acres
Acres 2.12
Lot Dimensions 0.00 x 0.00
Property Description
Beautiful spacious Center Hall Colonial with stunning features on a 2.12 acres lot with 5,165 sq ft of living spaces. Professionally landscaping with amazing curb appeal. Double entry doorway leads you inside this luxury home to the grand foyer with a breathtaking large crystal chandelier double staircases featuring open floor plan center island EIK with SS appliances, granite counter tops & kitchen cabinets, pantry. Family room with wet bar and recessed lighting, fireplace for entertainments. Total of 5 bedrooms, 4.5 bathrooms. Primary suite with sitting room and fireplace, large closet, bathtub and shower with double sinks. Full basement partially finished with recreation room and a room with plumbing in place to add a full bathroom. oversized backyard with patio and 4 seasons park-like scenic view with mature trees for many great opportunities for expansion and enjoyment. Attached 3 car oversized garages with 2 car width driveway. Large elegant electronically lift crystal chandelier is included for the sale of the house. Make this luxurious home your home sweet home today!
Location
State NJ
County Monmouth
Community Sidewalks
Zoning R-80
Rooms
Other Rooms Shed(s)
Basement Full, Partially Finished, Interior Entry, Other Room(s), Recreation Room, Storage Space, Utility Room
Dining Room Formal Dining Room
Kitchen Breakfast Bar, Kitchen Island, Eat-in Kitchen, Granite/Corian Countertops, Kitchen Exhaust Fan, Pantry, Separate Dining Area
Interior
Interior Features 2nd Stairway to 2nd Level, Blinds, Cathedral Ceiling(s), Dry Bar, Wet Bar, 1 Bedroom, Dining Room, Bath Full, Bath Half, Family Room, Entrance Foyer, Kitchen, Laundry Room, Living Room, 4 Bedrooms, Bath Main, Bath Third, Attic
Heating Forced Air, Zoned
Cooling Central Air, Zoned
Flooring Carpet, Ceramic Tile, Wood
Fireplaces Number 2
Fireplaces Type Wood Burning
Fireplace true
Window Features Blinds
Appliance Dishwasher, Dryer, Exhaust Fan, Microwave, Refrigerator, Range, Washer, Kitchen Exhaust Fan, Gas Water Heater
Heat Source Natural Gas
Exterior
Exterior Feature Lawn Sprinklers, Open Porch(es), Patio, Sidewalk, Storage Shed, Yard
Garage Spaces 3.0
Pool None
Community Features Sidewalks
Utilities Available Underground Utilities, Electricity Connected, Natural Gas Connected
Roof Type Asphalt
Porch Porch, Patio
Building
Lot Description Level, Wooded
Story 2
Sewer Septic Tank
Water Well
Architectural Style Colonial
Others
Senior Community no
Tax ID 2SVSLBIG1U
Ownership Fee Simple
Energy Description Natural Gas
Read Less





