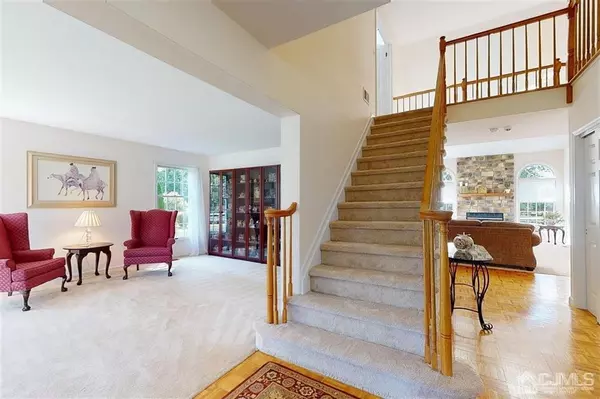For more information regarding the value of a property, please contact us for a free consultation.
91 Bradford LN Plainsboro, NJ 08536
Want to know what your home might be worth? Contact us for a FREE valuation!

Our team is ready to help you sell your home for the highest possible price ASAP
Key Details
Sold Price $730,000
Property Type Single Family Home
Sub Type Single Family Residence
Listing Status Sold
Purchase Type For Sale
Square Footage 2,758 sqft
Price per Sqft $264
Subdivision The Gentry
MLS Listing ID 2105796
Sold Date 11/05/20
Style Colonial
Bedrooms 5
Full Baths 3
Half Baths 1
Maintenance Fees $215
HOA Y/N true
Originating Board CJMLS API
Year Built 1988
Annual Tax Amount $15,035
Tax Year 2019
Lot Size 0.280 Acres
Acres 0.28
Property Description
Most sought after Regent model home in ideal location backing open space and within a short distance of the community pool, playground, tennis. Light filled and inviting, feels like a hug from the moment you enter. With all of today's desired features such as a huge center island kitchen open to the great room with its vaulted ceiling and the first floor office or fifth bedroom, ideal for today's work from home environment. The master bedroom has it all! Walk-in closet, dual sinks, dressing area and separate full bath with soaking tub and stall shower. The utmost luxury in at home entertainment comes in the form of the one year old finished basement. It offers almost every form of stay at home entertainment. Home theater (furniture is for sale,) wet bar, gym area (equipment for sale,) and a state of the art, full bathroom with executive steam shower. Roof 2014, A/C 2018. Close to Princeton Plainsboro Hospital, library, shopping, transportation and acclaimed WW/Plainsboro school system.
Location
State NJ
County Middlesex
Community Clubhouse, Outdoor Pool, Playground, Jog/Bike Path, Tennis Court(S), Sidewalks
Zoning PCD
Rooms
Basement Finished, Bath Full, Recreation Room, Utility Room
Dining Room Formal Dining Room
Kitchen Kitchen Island, Pantry, Eat-in Kitchen
Interior
Interior Features Security System, Shades-Existing, Skylight, Vaulted Ceiling(s), Bath Half, 1 Bedroom, Dining Room, Family Room, Entrance Foyer, Kitchen, Laundry Room, 4 Bedrooms, Bath Main, Bath Second, None
Heating Forced Air
Cooling Central Air
Flooring Carpet, Ceramic Tile, Parquet
Fireplaces Number 1
Fireplaces Type Wood Burning
Fireplace true
Window Features Shades-Existing,Skylight(s)
Appliance Dishwasher, Dryer, Gas Range/Oven, Microwave, Refrigerator, Washer, Gas Water Heater
Heat Source Natural Gas
Exterior
Exterior Feature Lawn Sprinklers, Deck, Sidewalk
Garage Spaces 2.0
Pool Outdoor Pool
Community Features Clubhouse, Outdoor Pool, Playground, Jog/Bike Path, Tennis Court(s), Sidewalks
Utilities Available Underground Utilities
Roof Type Asphalt
Porch Deck
Building
Lot Description Near Shopping, Interior Lot
Faces Northeast
Story 2
Sewer Public Sewer
Water Public
Architectural Style Colonial
Others
HOA Fee Include Amenities-Some,Common Area Maintenance
Senior Community no
Tax ID 1802805000000002
Ownership Fee Simple
Security Features Security System
Energy Description Natural Gas
Pets Allowed Yes
Read Less





