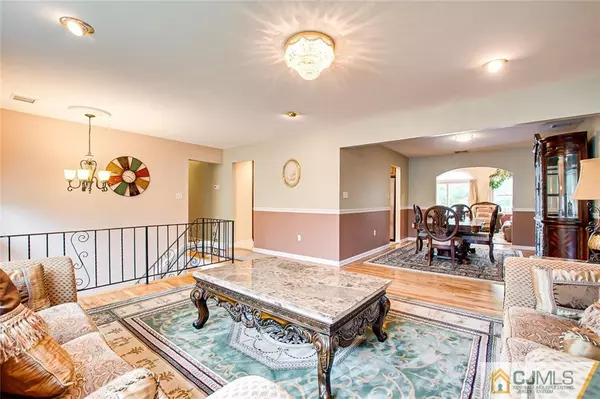For more information regarding the value of a property, please contact us for a free consultation.
40 Donald AVE South Brunswick, NJ 08824
Want to know what your home might be worth? Contact us for a FREE valuation!

Our team is ready to help you sell your home for the highest possible price ASAP
Key Details
Sold Price $751,000
Property Type Single Family Home
Sub Type Single Family Residence
Listing Status Sold
Purchase Type For Sale
Square Footage 2,233 sqft
Price per Sqft $336
Subdivision Brunswick Acres
MLS Listing ID 2351224M
Sold Date 08/11/23
Style Bi-Level
Bedrooms 4
Full Baths 3
Originating Board CJMLS API
Year Built 1971
Annual Tax Amount $9,428
Tax Year 2022
Lot Size 0.251 Acres
Acres 0.251
Lot Dimensions 81X135
Property Description
Welcome to this Northeast facing expanded bi-level. Situated in desirable Brunswick Acres, this residence boasts a total of four bedrooms and three full bathrooms, providing ample space and comfort for families of all sizes. The first level features a bedroom and full bathroom with ground level entry from the garage. This configuration offers incredible potential for multi-generational living, providing privacy and convenience for extended family members or guests. The second floor's spacious open layout connects the living room, dining area, and family room, making it ideal for entertaining. Master bedroom & bathroom, plus an additional two bedrooms and third full bath complete this level. As you venture outside, you'll discover a fenced-in backyard, complete with a patio and deck, creating the perfect setting for outdoor enjoyment and relaxation. This property is in a prime location with convenient access to South Brunswick schools, parks, shopping centers, and major transportation to NYC. If you're looking for a place to call home, look no further and make your appointment today!
Location
State NJ
County Middlesex
Zoning R-3
Rooms
Dining Room Formal Dining Room
Kitchen Eat-in Kitchen, Granite/Corian Countertops, Kitchen Exhaust Fan
Interior
Interior Features 1 Bedroom, Den, Bath Full, Unfinished/Other Room, Laundry Room, Other Room(s), Utility Room, 3 Bedrooms, Bath Main, Dining Room, Family Room, Kitchen, Living Room, Attic
Heating Forced Air, Zoned
Cooling Central Air, Zoned, Ceiling Fan(s)
Flooring Ceramic Tile, Wood
Fireplaces Number 1
Fireplaces Type Gas
Fireplace true
Appliance Dishwasher, Dryer, Gas Range/Oven, Exhaust Fan, Refrigerator, Washer, Kitchen Exhaust Fan, Gas Water Heater
Heat Source Natural Gas
Exterior
Exterior Feature Deck, Fencing/Wall, Patio, Yard
Garage Spaces 2.0
Fence Fencing/Wall
Pool None
Utilities Available Underground Utilities, Electricity Connected, Natural Gas Connected
Roof Type Asphalt
Handicap Access Chairlift, Stall Shower
Porch Deck, Patio
Building
Lot Description Near Public Transit, Near Shopping, Near Train
Faces Northeast
Story 2
Sewer Public Sewer
Water Public
Architectural Style Bi-Level
Others
Senior Community no
Tax ID 2100414000000007
Ownership Fee Simple
Energy Description Natural Gas
Read Less





