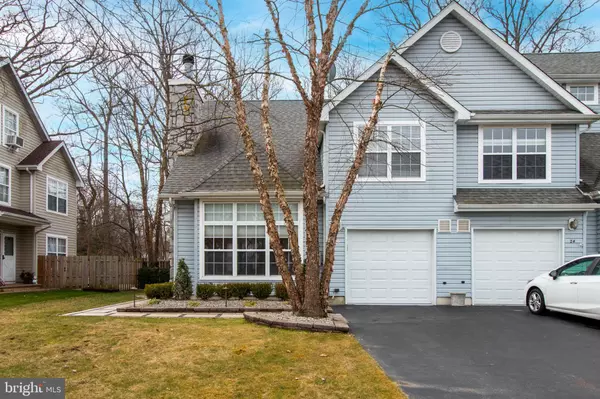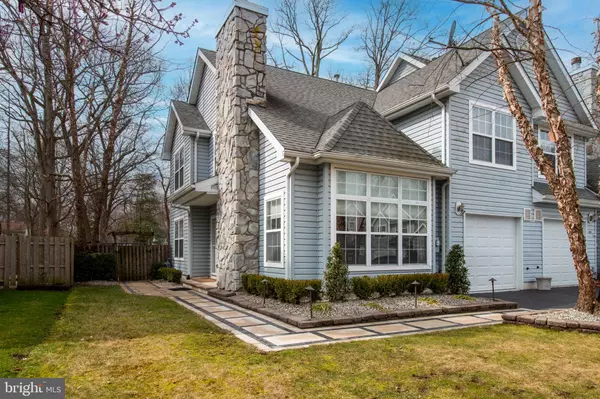For more information regarding the value of a property, please contact us for a free consultation.
26 HAYMARKET CT Cranbury, NJ 08512
Want to know what your home might be worth? Contact us for a FREE valuation!

Our team is ready to help you sell your home for the highest possible price ASAP
Key Details
Sold Price $425,000
Property Type Single Family Home
Sub Type Twin/Semi-Detached
Listing Status Sold
Purchase Type For Sale
Square Footage 1,422 sqft
Price per Sqft $298
Subdivision Haymarket Square
MLS Listing ID NJME2027218
Sold Date 05/12/23
Style Traditional
Bedrooms 2
Full Baths 2
Half Baths 1
HOA Fees $45/mo
HOA Y/N Y
Abv Grd Liv Area 1,422
Originating Board BRIGHT
Year Built 1995
Annual Tax Amount $9,372
Tax Year 2022
Lot Size 3,232 Sqft
Acres 0.07
Lot Dimensions 0.00 x 0.00
Property Description
This stunning 2 bed, 2.5 bath town home in Haymarket Square is perfect for your next move! High Ceilings with tons of light! Radiant floor in completely redone kitchen with custom cabinets, farm style deep sink . Enjoy luxury hardwood floors throughout the first floor and stairs. Fresh paint through. out and brand new carpet upstairs that adds to its charm. Main bedroom has double door entry with walk in closet and bath . Garage adds convenience. Wood Burning fireplace . Custom high end paver back yard that wraps around to front of home. Low voltage landscape lighting. Newer Central Air/ Forced gas furnace. Newer appliances. Fresh paint in garage as well. TONS of upgrades make this one stand out! Low Annual HOA fee. Easy Acces to Rt 130 / 133 and NJTP. East Windsor Schools
Location
State NJ
County Mercer
Area East Windsor Twp (21101)
Zoning R-2
Interior
Interior Features Carpet, Ceiling Fan(s), Dining Area, Floor Plan - Traditional, Kitchen - Gourmet, Primary Bath(s), Upgraded Countertops, Walk-in Closet(s), Wood Floors, Other
Hot Water Natural Gas
Heating Forced Air, Radiant
Cooling Central A/C
Flooring Carpet, Ceramic Tile, Hardwood, Engineered Wood, Other
Fireplaces Number 1
Fireplaces Type Insert, Wood
Equipment Dishwasher, Dryer - Gas, Indoor Grill, Oven - Self Cleaning, Refrigerator, Washer
Fireplace Y
Appliance Dishwasher, Dryer - Gas, Indoor Grill, Oven - Self Cleaning, Refrigerator, Washer
Heat Source Natural Gas
Laundry Main Floor
Exterior
Parking Features Garage Door Opener, Garage - Front Entry
Garage Spaces 1.0
Utilities Available Cable TV, Phone, Other
Water Access N
Roof Type Shingle
Accessibility None
Attached Garage 1
Total Parking Spaces 1
Garage Y
Building
Story 2
Foundation Slab
Sewer Public Sewer
Water Public
Architectural Style Traditional
Level or Stories 2
Additional Building Above Grade, Below Grade
New Construction N
Schools
School District East Windsor Regional Schools
Others
Pets Allowed Y
Senior Community No
Tax ID 01-00007-00022 14
Ownership Fee Simple
SqFt Source Assessor
Acceptable Financing Cash, Conventional, FHA, VA, Other
Horse Property N
Listing Terms Cash, Conventional, FHA, VA, Other
Financing Cash,Conventional,FHA,VA,Other
Special Listing Condition Standard
Pets Allowed No Pet Restrictions
Read Less

Bought with Michael J Matthews • Orange Key Realty




