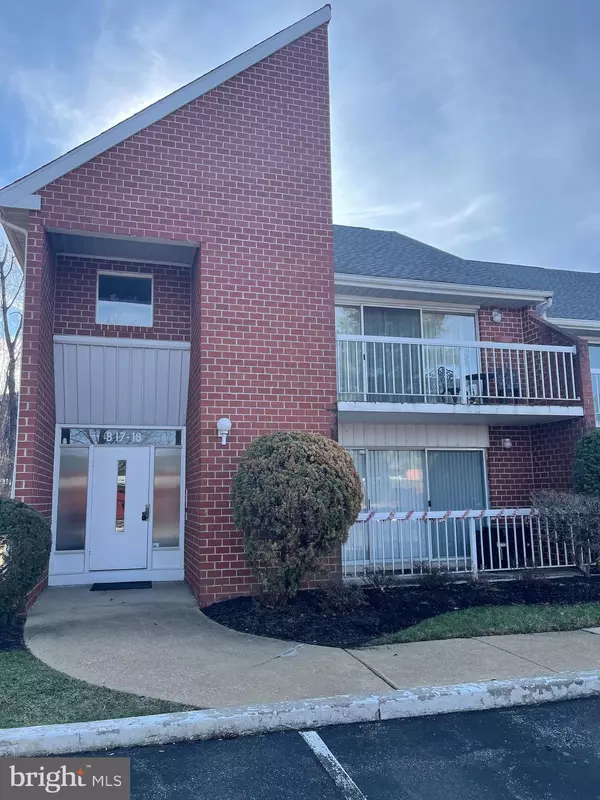For more information regarding the value of a property, please contact us for a free consultation.
9945-49 NORWALK RD #B18 Philadelphia, PA 19115
Want to know what your home might be worth? Contact us for a FREE valuation!

Our team is ready to help you sell your home for the highest possible price ASAP
Key Details
Sold Price $261,000
Property Type Condo
Sub Type Condo/Co-op
Listing Status Sold
Purchase Type For Sale
Square Footage 1,272 sqft
Price per Sqft $205
Subdivision Regency
MLS Listing ID PAPH2070218
Sold Date 03/18/22
Style Unit/Flat
Bedrooms 2
Full Baths 2
Condo Fees $319/mo
HOA Y/N N
Abv Grd Liv Area 1,272
Originating Board BRIGHT
Year Built 1990
Annual Tax Amount $2,037
Tax Year 2021
Lot Dimensions 0.00 x 0.00
Property Description
Regency Condominiums, located on Norwalk Road, has easy access to transportation, shopping. This 2nd-floor end unit is one of the larger units that were built. It offers 2 bedrooms, a primary bedroom with a private bath, stall shower, and walk-in closet. The 2nd bedroom also has a walk-in closet. Laundry (washer & dryer included as-is condition), utility closets are located in the unit, tons of extra coat closets, and panty. Open floor plan with large eat-in kitchen with spacious countertops, tons of cabinets, Gas cooking Range, D/W, G/D, Refrigerator (As -is). Plenty of room for a full dining room table, a large living room with a sliding glass door to the outside balcony deck to enjoy the warm months of the year. Community pool and social space, assigned and guest parking. Can be sold fully finished with stair chair lift or empty. Can settle ASAP! Easy to show! All highest and best offers are due by 12pm 1/24/22. Seller's disclosure is in the document section on Bright
Location
State PA
County Philadelphia
Area 19115 (19115)
Zoning RSA2
Rooms
Other Rooms Living Room, Dining Room, Primary Bedroom, Bedroom 2, Kitchen
Main Level Bedrooms 2
Interior
Interior Features Built-Ins, Butlers Pantry, Ceiling Fan(s), Combination Dining/Living, Dining Area, Floor Plan - Open, Kitchen - Eat-In, Pantry, Stall Shower, Tub Shower, Walk-in Closet(s)
Hot Water Natural Gas
Heating Forced Air
Cooling Central A/C
Equipment Built-In Range, Dishwasher, Exhaust Fan, Refrigerator, Oven/Range - Gas
Appliance Built-In Range, Dishwasher, Exhaust Fan, Refrigerator, Oven/Range - Gas
Heat Source Natural Gas
Laundry Has Laundry
Exterior
Waterfront N
Water Access N
Roof Type Architectural Shingle
Accessibility Chairlift
Parking Type Parking Lot
Garage N
Building
Story 1
Unit Features Garden 1 - 4 Floors
Foundation None
Sewer Public Sewer
Water Public, Community
Architectural Style Unit/Flat
Level or Stories 1
Additional Building Above Grade, Below Grade
Structure Type Dry Wall
New Construction N
Schools
School District The School District Of Philadelphia
Others
Pets Allowed Y
HOA Fee Include Water,Common Area Maintenance,Health Club,Insurance,Lawn Maintenance,Management,Parking Fee,Pool(s),Recreation Facility,Trash
Senior Community No
Tax ID 888582574
Ownership Fee Simple
SqFt Source Assessor
Horse Property N
Special Listing Condition Standard
Pets Description No Pet Restrictions
Read Less

Bought with Gene Fish • RE/MAX Elite




