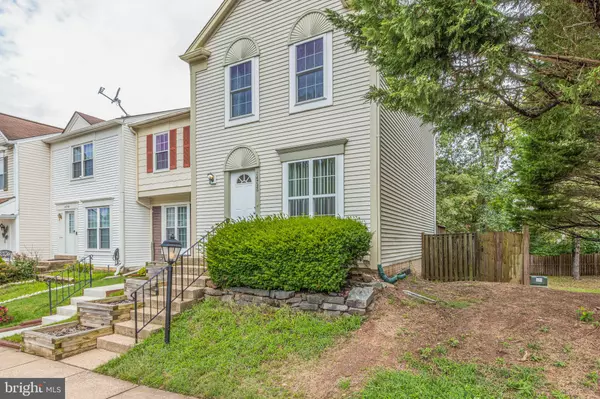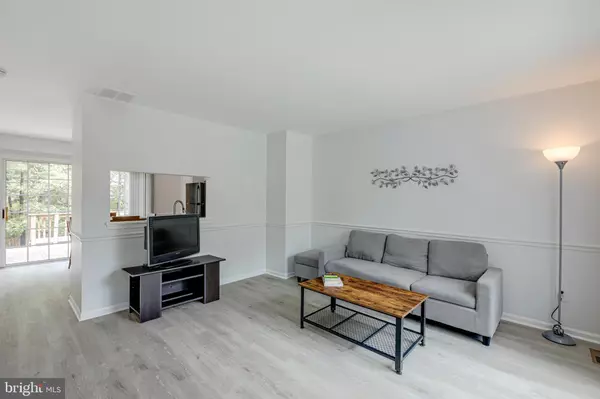For more information regarding the value of a property, please contact us for a free consultation.
14736 GREEN PARK WAY Centreville, VA 20120
Want to know what your home might be worth? Contact us for a FREE valuation!

Our team is ready to help you sell your home for the highest possible price ASAP
Key Details
Sold Price $388,000
Property Type Townhouse
Sub Type End of Row/Townhouse
Listing Status Sold
Purchase Type For Sale
Square Footage 1,170 sqft
Price per Sqft $331
Subdivision London Town West
MLS Listing ID VAFX2015210
Sold Date 09/24/21
Style Colonial
Bedrooms 2
Full Baths 1
Half Baths 2
HOA Fees $70/mo
HOA Y/N Y
Abv Grd Liv Area 1,170
Originating Board BRIGHT
Year Built 1985
Annual Tax Amount $3,908
Tax Year 2021
Lot Size 2,178 Sqft
Acres 0.05
Property Description
You will fall in love with this nicely updated end unit 3 level townhome! The entire house has newly installed LVP floors (even on the stairs). The main level is light and bright and looks through to the kitchen to the oversized deck and gorgeous tree lined lot. Kitchen has been updated with painted cabinets, new granite, large sink and faucet. Upstairs youll notice 2 bedrooms with lots of light and one gorgeously updated bathroom. Master bedroom with 2 closets. Lower level basement walks out to the patio that overlooks the fenced yard. New roof, insulation, retaining wall and windows in 2020. There are 2 assigned parking spaces and ample visitor parking. A commuters dream very close to I-66, Rt 50, Rt 28 and Rt 29. Very close to shopping and restaurants. For a list of all updates see the "Features List" in the docs.
Location
State VA
County Fairfax
Zoning 180
Direction South
Rooms
Other Rooms Living Room, Primary Bedroom, Bedroom 2, Kitchen, Laundry, Recreation Room
Basement Daylight, Partial, Fully Finished, Outside Entrance, Rear Entrance, Walkout Level
Interior
Hot Water Electric
Heating Forced Air
Cooling Central A/C, Ceiling Fan(s)
Flooring Carpet, Laminated, Vinyl
Fireplace N
Window Features Double Pane
Heat Source Natural Gas
Laundry Basement
Exterior
Exterior Feature Deck(s), Brick, Patio(s)
Parking On Site 2
Fence Fully, Rear
Utilities Available Natural Gas Available, Electric Available, Sewer Available, Water Available
Amenities Available Common Grounds, Tot Lots/Playground, Bike Trail, Jog/Walk Path, Reserved/Assigned Parking
Waterfront N
Water Access N
View Trees/Woods
Roof Type Composite
Street Surface Black Top
Accessibility None
Porch Deck(s), Brick, Patio(s)
Parking Type Parking Lot, On Street
Garage N
Building
Lot Description Backs to Trees, Landscaping
Story 3
Sewer Public Sewer
Water Public
Architectural Style Colonial
Level or Stories 3
Additional Building Above Grade, Below Grade
Structure Type Dry Wall
New Construction N
Schools
Elementary Schools London Towne
High Schools Westfield
School District Fairfax County Public Schools
Others
Pets Allowed Y
HOA Fee Include Common Area Maintenance,Management,Snow Removal,Trash
Senior Community No
Tax ID 0543 13 0187
Ownership Fee Simple
SqFt Source Estimated
Security Features Main Entrance Lock
Special Listing Condition Standard
Pets Description Cats OK, Dogs OK
Read Less

Bought with Amy E Summersgill • RE/MAX Gateway, LLC




