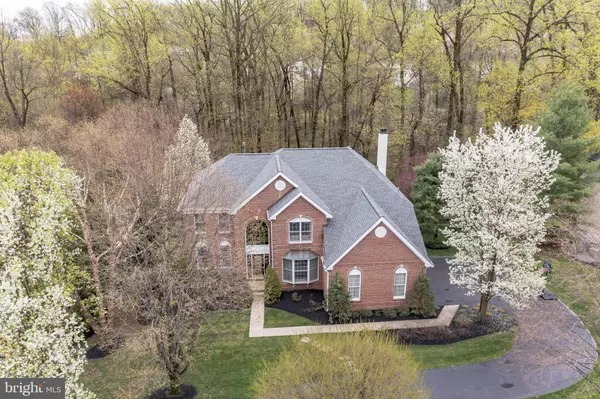For more information regarding the value of a property, please contact us for a free consultation.
185 SHELBOURNE LN Phoenixville, PA 19460
Want to know what your home might be worth? Contact us for a FREE valuation!

Our team is ready to help you sell your home for the highest possible price ASAP
Key Details
Sold Price $703,000
Property Type Single Family Home
Sub Type Detached
Listing Status Sold
Purchase Type For Sale
Square Footage 3,884 sqft
Price per Sqft $180
Subdivision Valley Forge Woods
MLS Listing ID PACT533606
Sold Date 05/25/21
Style Colonial
Bedrooms 4
Full Baths 3
Half Baths 2
HOA Fees $48/ann
HOA Y/N Y
Abv Grd Liv Area 3,884
Originating Board BRIGHT
Year Built 2000
Annual Tax Amount $11,996
Tax Year 2020
Lot Size 0.922 Acres
Acres 0.92
Lot Dimensions 0.00 x 0.00
Property Description
Updated and upgraded meticulously maintained Valley Forge Woods Colonial on nearly an acre lot. Your new home features include a 2 story foyer with hardwood floor, turned oak staircase, crown and shadow molding, living room with recessed lights, crown and chair molding, dining room with tray ceiling, angle bay window, crown and chair molding and chandelier medallion, study with angle bay window and recessed lights, island kitchen with new stainless steel wall ovens and dishwasher, granite counters, ceramic tile backsplash, raised panel cherry cabinets, gas cook top, recessed lights, professionally organized walk in pantry, hardwood floor, adjoining breakfast area with hardwood floor and outside entrance to a spacious deck, powder room with hardwood floor, laundry with utility tub and cabinetry, 3 car garage, Second floor features a main bedroom suite with bedroom with tray ceiling, ceiling fan and crown molding, sitting area, full bath with vaulted ceiling, updated dual vanities with granite tops and undermount sinks, soaking tub, new mirrors and light fixtures, water closet and oversized two person shower with dual shower heads, gigantic professionally organized walk in closet, bedroom 2 with built ins shares a ceramic tile bath with upgraded double bowl vanity with granite top with bedroom 3, bedroom 4 includes a full bath with ceramic tile and walk in closet. There's still more The full finished lower level is walk out with a home gym or second at home office, game room, powder room, second family room with built ins , bar closet and wine closet and a storage room, outside entrance to the custom paver patio overlooking the private rear yard which backs to trees. New roof, gutters and gutter guards in 2020, new hot water heater in 2018, Generac partial home generator, The Elkins model by Toll Brothers, A home that's perfect for entertaining and so very close to all the restaurants and shops of Phoenixville Boro, Great Valley Corporate Center and all that the Main Line has to offer, immaculate home with neutral decor, schedule your tour today!!--
Location
State PA
County Chester
Area Schuylkill Twp (10327)
Zoning RESIDENTIAL
Rooms
Other Rooms Living Room, Dining Room, Sitting Room, Bedroom 2, Bedroom 3, Bedroom 4, Kitchen, Family Room, Bedroom 1, Study, Laundry
Basement Daylight, Full, Full, Fully Finished, Outside Entrance, Poured Concrete, Walkout Level
Interior
Interior Features Built-Ins, Carpet, Ceiling Fan(s), Chair Railings, Crown Moldings, Family Room Off Kitchen, Floor Plan - Open, Kitchen - Gourmet, Kitchen - Island, Recessed Lighting, Soaking Tub, Stall Shower, Walk-in Closet(s), Wood Floors
Hot Water Natural Gas
Heating Forced Air
Cooling Central A/C
Flooring Carpet, Ceramic Tile, Hardwood
Fireplaces Number 1
Fireplaces Type Gas/Propane, Stone
Equipment Built-In Microwave, Cooktop, Dishwasher, Disposal, Dryer, Oven - Self Cleaning, Oven - Wall, Refrigerator, Stainless Steel Appliances, Washer
Furnishings No
Fireplace Y
Window Features Bay/Bow
Appliance Built-In Microwave, Cooktop, Dishwasher, Disposal, Dryer, Oven - Self Cleaning, Oven - Wall, Refrigerator, Stainless Steel Appliances, Washer
Heat Source Natural Gas
Laundry Main Floor
Exterior
Exterior Feature Deck(s), Patio(s)
Garage Garage - Side Entry, Garage Door Opener
Garage Spaces 3.0
Utilities Available Cable TV
Waterfront N
Water Access N
Roof Type Shingle
Street Surface Paved
Accessibility None
Porch Deck(s), Patio(s)
Road Frontage Boro/Township
Parking Type Attached Garage
Attached Garage 3
Total Parking Spaces 3
Garage Y
Building
Lot Description Backs to Trees
Story 2
Sewer Public Sewer
Water Public
Architectural Style Colonial
Level or Stories 2
Additional Building Above Grade, Below Grade
Structure Type 2 Story Ceilings,9'+ Ceilings,Vaulted Ceilings
New Construction N
Schools
Elementary Schools Schuylkill
Middle Schools Phoenixville
High Schools Phoenixville
School District Phoenixville Area
Others
HOA Fee Include Common Area Maintenance,Trash
Senior Community No
Tax ID 27-06 -0652
Ownership Fee Simple
SqFt Source Assessor
Acceptable Financing Cash, Conventional
Listing Terms Cash, Conventional
Financing Cash,Conventional
Special Listing Condition Standard
Read Less

Bought with Peter Simonetti • Coldwell Banker Realty




