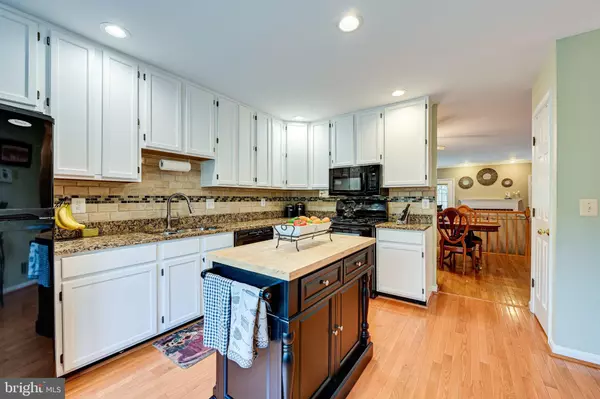For more information regarding the value of a property, please contact us for a free consultation.
5136 WOODFIELD DR Centreville, VA 20120
Want to know what your home might be worth? Contact us for a FREE valuation!

Our team is ready to help you sell your home for the highest possible price ASAP
Key Details
Sold Price $541,000
Property Type Townhouse
Sub Type Interior Row/Townhouse
Listing Status Sold
Purchase Type For Sale
Square Footage 1,684 sqft
Price per Sqft $321
Subdivision Lifestyle At Sully Station
MLS Listing ID VAFX1208380
Sold Date 08/02/21
Style Colonial
Bedrooms 3
Full Baths 2
Half Baths 2
HOA Fees $94/mo
HOA Y/N Y
Abv Grd Liv Area 1,684
Originating Board BRIGHT
Year Built 1990
Annual Tax Amount $4,804
Tax Year 2020
Lot Size 1,813 Sqft
Acres 0.04
Property Description
Welcome home to your well maintained and nicely updated 3 level townhome with attached 1 car garage in Sully Station! The best of both worlds -- a 3 bed, 2 full and 2 half baths home in an established neighborhood on a quiet cul-de-sac with all of the modern conveniences and amenities. Beautiful newly renovated bathrooms, freshly painted, gourmet kitchen with granite countertops and plenty of cabinet space, gleaming hardwoods throughout the main living areas, and a gorgeous, private/fenced back yard backing to trees with both deck and stone patio for outdoor entertaining. Wood burning fireplace in family room with french doors to deck, allowing for lots of natural sunlight. Master bedroom with vaulted ceiling, en-suite bath with soaking tub and large walk in closet. New owner gets to benefit from a brand new roof (2021)! Sully Station offers wonderful community amenities! Walk to the pool, playgrounds. Close to Wegmans, the Lazy Dog, Sedona Tap House and tons of other shopping and dining. Your favorite winery or brewery are right around the corner, too. Enjoy the convenience of Tysons Corner shopping, Dulles Airport, National Airport, and close proximity to Washington DC. You will not want to miss this gem!
Location
State VA
County Fairfax
Zoning 303
Rooms
Basement Fully Finished, Garage Access, Walkout Level
Interior
Interior Features Breakfast Area, Ceiling Fan(s), Chair Railings, Carpet, Crown Moldings, Dining Area, Primary Bath(s), Bathroom - Soaking Tub, Upgraded Countertops, Window Treatments, Wood Floors
Hot Water Natural Gas
Heating Forced Air
Cooling Central A/C
Fireplaces Number 1
Fireplaces Type Wood, Mantel(s)
Fireplace Y
Heat Source Natural Gas
Exterior
Exterior Feature Deck(s), Patio(s)
Garage Garage - Front Entry, Garage Door Opener, Inside Access
Garage Spaces 2.0
Amenities Available Basketball Courts, Club House, Jog/Walk Path, Swimming Pool, Tennis Courts, Tot Lots/Playground
Waterfront N
Water Access N
View Trees/Woods
Accessibility None
Porch Deck(s), Patio(s)
Parking Type Attached Garage, Driveway
Attached Garage 1
Total Parking Spaces 2
Garage Y
Building
Story 3
Sewer Public Sewer
Water Public
Architectural Style Colonial
Level or Stories 3
Additional Building Above Grade, Below Grade
New Construction N
Schools
School District Fairfax County Public Schools
Others
HOA Fee Include Pool(s),Trash,Snow Removal
Senior Community No
Tax ID 0443 07 0151
Ownership Fee Simple
SqFt Source Assessor
Acceptable Financing Conventional, VA, FHA, Cash
Listing Terms Conventional, VA, FHA, Cash
Financing Conventional,VA,FHA,Cash
Special Listing Condition Standard
Read Less

Bought with Jade Graue • Fairfax Realty Select




