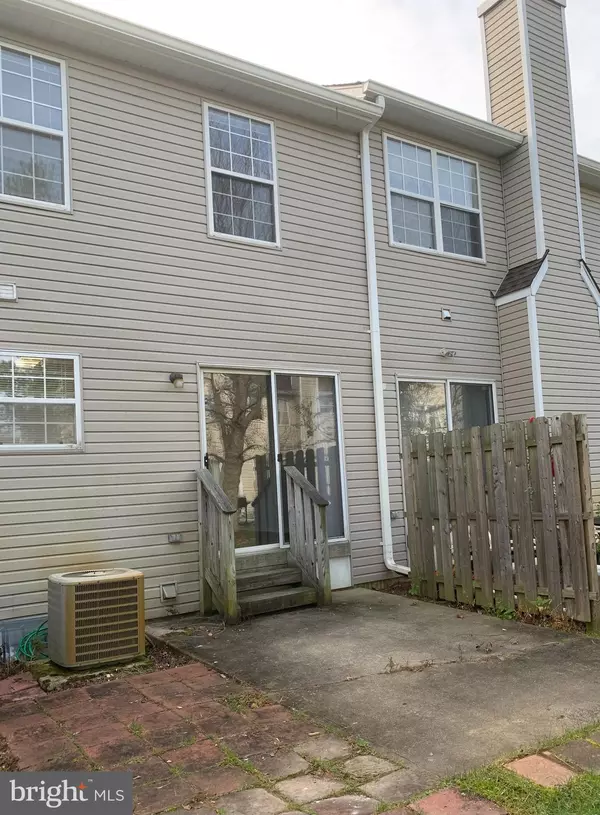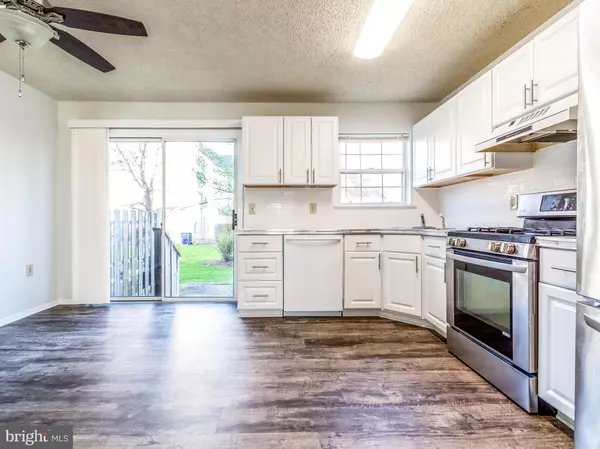For more information regarding the value of a property, please contact us for a free consultation.
107 BARNSTABLE CT #107 Freehold, NJ 07728
Want to know what your home might be worth? Contact us for a FREE valuation!

Our team is ready to help you sell your home for the highest possible price ASAP
Key Details
Sold Price $269,000
Property Type Townhouse
Sub Type Interior Row/Townhouse
Listing Status Sold
Purchase Type For Sale
Square Footage 1,051 sqft
Price per Sqft $255
Subdivision Strickland Farm
MLS Listing ID NJMM110792
Sold Date 02/23/21
Style Contemporary
Bedrooms 2
Full Baths 1
Half Baths 1
HOA Fees $314/mo
HOA Y/N Y
Abv Grd Liv Area 1,051
Originating Board BRIGHT
Year Built 1990
Annual Tax Amount $4,669
Tax Year 2019
Property Description
Updated pristine townhome! This bright 2 bedroom 1 1/2 bath home has new kitchen cabinetry, subway back splash and new counter tops. New laminate flooring and freshly painted throughout. Living room/dining have bay window with window seat, surround speakers by Bowers & Wilkins / Anthony Gallo acoustics . Eat-in kitchen with sliding glass door to private patio. Expansive bedrooms, bonus basement with washer and dryer hookups can easily be finished, adding 486 ft of extra living space. Excellent schools, close to park & ride, major highways & shopping. HOA has clubhouse with kitchen, indoor & outdoor pools , indoor gym with sauna, tennis and basketball court. Grounds maintenance & snow removal This Strickland Farms home has it all! One time fee of 4x monthly association fee $1,256.00 to HOA at closing.
Location
State NJ
County Monmouth
Area Freehold Twp (21317)
Zoning ML-8
Rooms
Other Rooms Living Room, Kitchen, Basement, Bedroom 1, Bathroom 2
Basement Unfinished
Interior
Interior Features Combination Dining/Living, Entry Level Bedroom, Floor Plan - Open, Kitchen - Eat-In, Primary Bath(s), Upgraded Countertops
Hot Water Natural Gas
Heating Forced Air
Cooling Central A/C
Flooring Ceramic Tile, Laminated
Equipment Dishwasher, Washer - Front Loading, Dryer - Front Loading, Refrigerator, Stainless Steel Appliances
Fireplace N
Window Features Bay/Bow,Screens
Appliance Dishwasher, Washer - Front Loading, Dryer - Front Loading, Refrigerator, Stainless Steel Appliances
Heat Source Natural Gas
Exterior
Utilities Available Cable TV, Electric Available, Natural Gas Available
Amenities Available Club House, Fitness Center, Pool - Indoor, Pool - Outdoor, Sauna, Swimming Pool, Tennis Courts
Water Access N
Roof Type Asbestos Shingle
Accessibility Doors - Lever Handle(s)
Garage N
Building
Story 2
Sewer Public Sewer
Water Public
Architectural Style Contemporary
Level or Stories 2
Additional Building Above Grade
New Construction N
Schools
School District Freehold Regional High Sc Schools
Others
Pets Allowed Y
HOA Fee Include Lawn Care Front,Lawn Care Rear,Lawn Maintenance,Management,Pool(s),Recreation Facility,Sauna,Snow Removal,Trash
Senior Community No
Tax ID NO TAX RECORD
Ownership Condominium
Acceptable Financing Conventional, Cash
Horse Property N
Listing Terms Conventional, Cash
Financing Conventional,Cash
Special Listing Condition Standard
Pets Allowed Cats OK, Dogs OK
Read Less

Bought with Non Member • Non Subscribing Office




