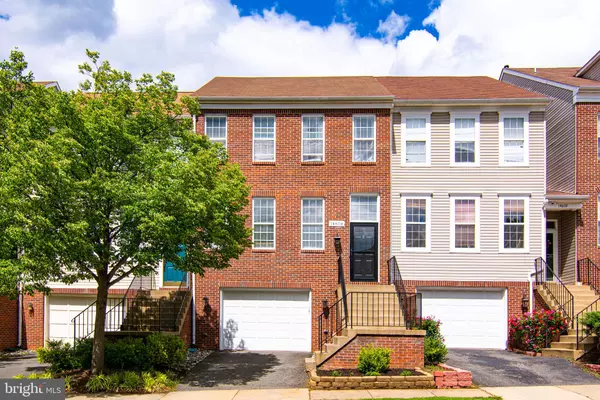For more information regarding the value of a property, please contact us for a free consultation.
14604 WINTERFIELD DR Centreville, VA 20120
Want to know what your home might be worth? Contact us for a FREE valuation!

Our team is ready to help you sell your home for the highest possible price ASAP
Key Details
Sold Price $515,000
Property Type Townhouse
Sub Type Interior Row/Townhouse
Listing Status Sold
Purchase Type For Sale
Square Footage 1,992 sqft
Price per Sqft $258
Subdivision Lifestyle At Sully Station
MLS Listing ID VAFX1200330
Sold Date 06/30/21
Style Colonial
Bedrooms 3
Full Baths 3
Half Baths 1
HOA Fees $104/mo
HOA Y/N Y
Abv Grd Liv Area 1,520
Originating Board BRIGHT
Year Built 1993
Annual Tax Amount $4,602
Tax Year 2020
Lot Size 1,650 Sqft
Acres 0.04
Property Description
3D Virtual Tour provided! Rarely available 3 Bed 3.5 Bath Brick Townhome in the heart of Centreville! Move in Ready Meticulously Maintained with Spacious Sunny Floor plan and GARAGE!! Enter to a grand light-filled main level with premium crown molding and Gleaming Hardwood Floors throughout the main and upper levels, including all of the bedrooms. Desireable renovated Kitchen provides ample cabinet space and Stainless Steel Appliances overlooking the dining room surrounded with an abundance of windows . The dining room also offers a custom addition of premium cabinetry and granite countertop similiar to a butlers pantry and/or bar top which provides tons of extra functional storage space. This is met with New sliding glass doors with built-in-blinds and easy access to your massive deck walk down stairs (newly refinished) designed for relaxing and all of your entertainment needs! Stunning Master Bedroom offers boasting high ceilings with Full master bath renovation to include framless shower, top of the line spa rainfall shower head, double vanity granite countertops, and tons of storage in the mirrors. Recessed lighting in living and family room, updated contemporary Light Fixtures installed throughout the home as well as the exterior light fixtures. The Lower Level Family Room has a full bathroom and a calming fireplace that sets the tone for a wide and wonderful cozy entertaining space. Newly Renovated Powder room, NEST thermostat, new screen door installed to front door. Plenty of Visitor parking lot located directly in front of the home! Enjoy Sully Station Community Amenities (Club House, Pool, Party Room, Tennis & Tot Lots). Convenient Location to Shops, Restaurants, Dulles Airport, Rt 66 and so much more.
Location
State VA
County Fairfax
Zoning 304
Rooms
Basement Connecting Stairway, Fully Finished, Front Entrance
Main Level Bedrooms 3
Interior
Hot Water Natural Gas
Heating Forced Air
Cooling Central A/C
Fireplaces Number 1
Fireplace Y
Heat Source Natural Gas
Exterior
Garage Garage - Front Entry, Garage Door Opener
Garage Spaces 1.0
Amenities Available Club House, Common Grounds, Party Room, Pool - Outdoor, Tennis Courts, Tot Lots/Playground
Waterfront N
Water Access N
Accessibility None
Parking Type Attached Garage, Driveway, Parking Lot
Attached Garage 1
Total Parking Spaces 1
Garage Y
Building
Story 3
Sewer Public Sewer
Water Public
Architectural Style Colonial
Level or Stories 3
Additional Building Above Grade, Below Grade
New Construction N
Schools
School District Fairfax County Public Schools
Others
HOA Fee Include Common Area Maintenance,Pool(s),Snow Removal,Trash
Senior Community No
Tax ID 0541 17020007
Ownership Fee Simple
SqFt Source Assessor
Special Listing Condition Standard
Read Less

Bought with Sung C Cha • Mega Realty & Investment Inc




