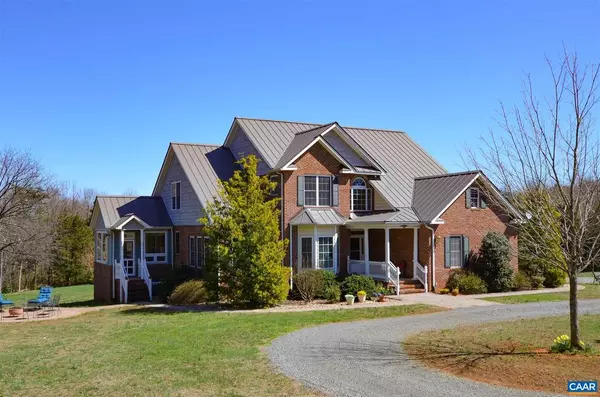For more information regarding the value of a property, please contact us for a free consultation.
9386 DICK WOODS RD RD Afton, VA 22920
Want to know what your home might be worth? Contact us for a FREE valuation!

Our team is ready to help you sell your home for the highest possible price ASAP
Key Details
Sold Price $602,500
Property Type Single Family Home
Sub Type Detached
Listing Status Sold
Purchase Type For Sale
Square Footage 2,799 sqft
Price per Sqft $215
Subdivision Unknown
MLS Listing ID 615216
Sold Date 06/07/21
Style Other
Bedrooms 4
Full Baths 2
Half Baths 1
HOA Y/N N
Abv Grd Liv Area 2,799
Originating Board CAAR
Year Built 2005
Annual Tax Amount $4,536
Tax Year 2021
Lot Size 2.690 Acres
Acres 2.69
Property Description
Elegant country home at the base of the Blue Ridge with some of the best Mountain Views in Albemarle County! This stately home with solid 2 x 6 construction has been impeccably maintained and boasts countless special architectural details that will immediately charm you upon arrival. Bright, open floor plan with stunning views from every room. Great room featuring vaulted ceilings and gas fireplace opens to gourmet kitchen with new granite counter tops, cherry cabinets, gas stove, stainless steel appliances, two pantries, and lovely breakfast area. Formal dining room with butler's pantry. Sunroom to relax and enjoy the views. Main level Owner's Suite with tray ceiling, recessed lights, walk-in closet, and attached bath with tile flooring. New hardwood flooring in 2 bedrooms and the office loft. On demand propane hot water heater and metal roof. Newer HVACs and generator (2018), New shutters and shed. See Upgrade List in Documents. Lovely patio area for entertaining or just to relax and take in the gorgeous views. Convenient to all the wineries, distilleries, breweries, entertainment and dining options along the 151 Corridor. Within 7 minutes to The Blue Ridge Pkwy, minutes to Crozet, and 25 minutes to Charlottesville.,Cherry Cabinets,Granite Counter,Wood Cabinets,Fireplace in Great Room
Location
State VA
County Albemarle
Zoning R-A
Rooms
Other Rooms Dining Room, Primary Bedroom, Kitchen, Great Room, Laundry, Primary Bathroom, Full Bath, Half Bath, Additional Bedroom
Main Level Bedrooms 1
Interior
Interior Features Central Vacuum, Central Vacuum, Walk-in Closet(s), Breakfast Area, Pantry, Entry Level Bedroom
Heating Central, Forced Air, Heat Pump(s)
Cooling Central A/C, Heat Pump(s)
Flooring Carpet, Ceramic Tile, Hardwood
Fireplaces Number 1
Fireplaces Type Gas/Propane
Equipment Dryer, Washer/Dryer Hookups Only, Washer/Dryer Stacked, Washer, Dishwasher, Oven/Range - Gas, Microwave, Refrigerator, Cooktop
Fireplace Y
Window Features Double Hung,Insulated
Appliance Dryer, Washer/Dryer Hookups Only, Washer/Dryer Stacked, Washer, Dishwasher, Oven/Range - Gas, Microwave, Refrigerator, Cooktop
Heat Source Electric, Propane - Owned
Exterior
Exterior Feature Patio(s), Porch(es)
Garage Other, Garage - Side Entry
View Mountain
Accessibility None
Porch Patio(s), Porch(es)
Parking Type Attached Garage
Attached Garage 2
Garage Y
Building
Lot Description Sloping, Landscaping, Open, Partly Wooded, Private
Story 2
Foundation Block, Crawl Space
Sewer Septic Exists
Water Well
Architectural Style Other
Level or Stories 2
Additional Building Above Grade, Below Grade
Structure Type 9'+ Ceilings,Vaulted Ceilings,Cathedral Ceilings
New Construction N
Schools
Elementary Schools Brownsville
Middle Schools Henley
High Schools Western Albemarle
School District Albemarle County Public Schools
Others
Ownership Other
Special Listing Condition Standard
Read Less

Bought with DAVID ROY GRIFFIN • REAL ESTATE III - NORTH




