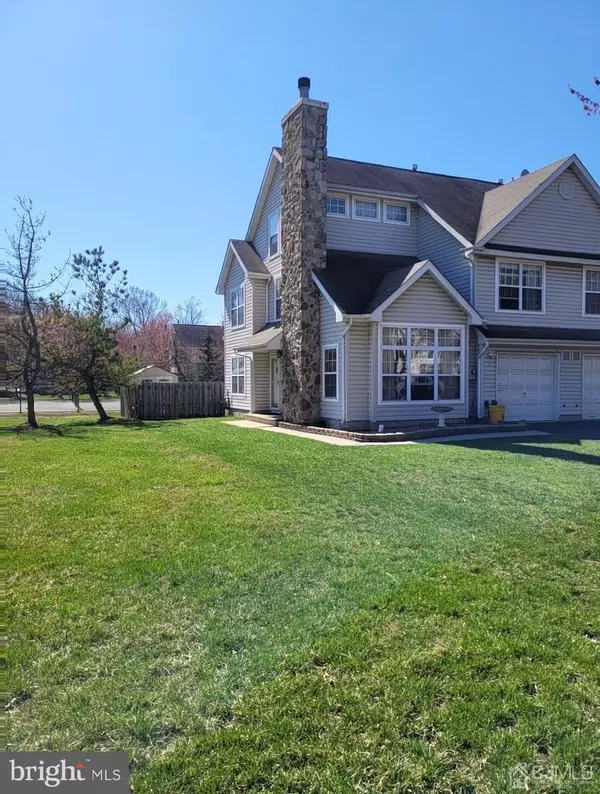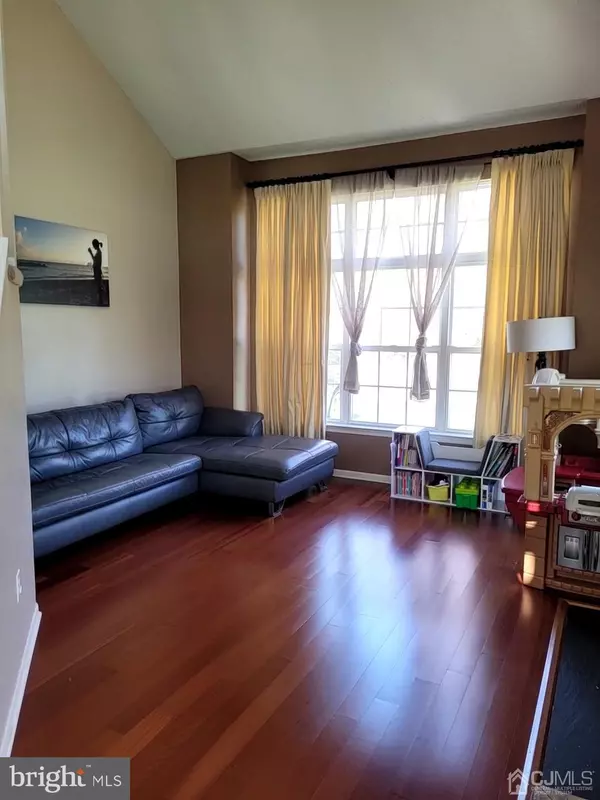For more information regarding the value of a property, please contact us for a free consultation.
1 BARNSDALE DR Cranbury, NJ 08512
Want to know what your home might be worth? Contact us for a FREE valuation!

Our team is ready to help you sell your home for the highest possible price ASAP
Key Details
Sold Price $360,000
Property Type Condo
Sub Type Condo/Co-op
Listing Status Sold
Purchase Type For Sale
Square Footage 1,712 sqft
Price per Sqft $210
Subdivision Haymarket Square
MLS Listing ID NJME310114
Sold Date 07/01/21
Style Contemporary
Bedrooms 3
Full Baths 2
Half Baths 2
HOA Fees $45/mo
HOA Y/N Y
Abv Grd Liv Area 1,712
Originating Board BRIGHT
Year Built 1995
Annual Tax Amount $9,207
Tax Year 2019
Lot Size 3,759 Sqft
Acres 0.09
Lot Dimensions 0.00 x 0.00
Property Description
Beautifully updated 3 bedrooms 4 Bath townhome in Haymarket Square. This contemporary feature a formal living room with vaulted ceilings, wood burning fireplace. The formal dining area opens to kitchen featuring remodeled kitchen with breakfast bar, maple cabinets Corian countertops. Brazilian cherry hardwood throughout 1st floor. The 2nd floor master bedroom features French doors, walk in closet and updated master bath with soaking tub, shower and double sink. A second bedroom and full bath, oak hardwood floor completes this level. The expansive sunny third floor loft/bedroom features skylights, half bathroom and ample closet space. Convenient to shopping, Rt. 130, NJ Turnpike and buses to NYC. Low association fees. Showing starts 04/02/2021 Friday
Location
State NJ
County Mercer
Area East Windsor Twp (21101)
Zoning R-2
Rooms
Main Level Bedrooms 3
Interior
Interior Features Floor Plan - Traditional
Hot Water Natural Gas
Heating Forced Air
Cooling Central A/C
Fireplaces Number 1
Furnishings No
Fireplace Y
Heat Source Natural Gas
Exterior
Parking Features Garage - Front Entry
Garage Spaces 1.0
Amenities Available Tennis Courts, Tot Lots/Playground
Water Access N
Accessibility Other
Attached Garage 1
Total Parking Spaces 1
Garage Y
Building
Story 2
Sewer Public Sewer
Water Public
Architectural Style Contemporary
Level or Stories 2
Additional Building Above Grade, Below Grade
New Construction N
Schools
School District East Windsor Regional Schools
Others
Pets Allowed Y
Senior Community No
Tax ID 01-00007-00022 40
Ownership Fee Simple
SqFt Source Assessor
Acceptable Financing Cash, Conventional
Listing Terms Cash, Conventional
Financing Cash,Conventional
Special Listing Condition Standard
Pets Allowed Size/Weight Restriction
Read Less

Bought with Non Member • Non Subscribing Office




