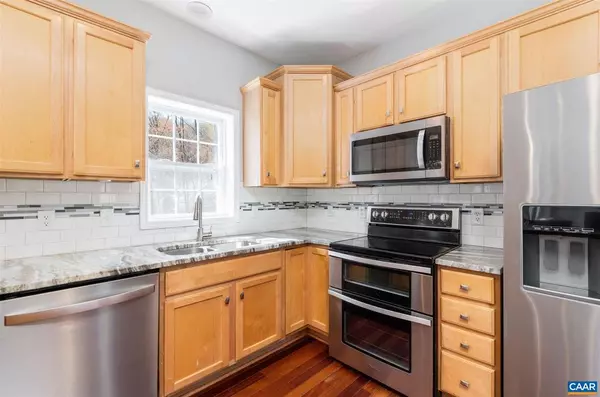For more information regarding the value of a property, please contact us for a free consultation.
120 BIRDSALL LN LN Afton, VA 22920
Want to know what your home might be worth? Contact us for a FREE valuation!

Our team is ready to help you sell your home for the highest possible price ASAP
Key Details
Sold Price $440,000
Property Type Single Family Home
Sub Type Detached
Listing Status Sold
Purchase Type For Sale
Square Footage 2,352 sqft
Price per Sqft $187
Subdivision Unknown
MLS Listing ID 615724
Sold Date 06/07/21
Style Colonial
Bedrooms 3
Full Baths 2
Half Baths 1
HOA Y/N N
Abv Grd Liv Area 2,352
Originating Board CAAR
Year Built 2002
Annual Tax Amount $3,124
Tax Year 2020
Lot Size 2.050 Acres
Acres 2.05
Property Description
Enter into this 3 bedroom 2 full / 1 half bath 2-STORY COLONIAL home with a huge ROCKING CHAIR FRONT PORCH and 2.05 acres of PRIVACY to experience ENDLESS MAJOR IMPROVEMENTS: NEW 12x22' LOFTED DRIVEWAY SHED, LOWER LEVEL HVAC, PLUMBING THROUGHOUT, WATER PRESSURE TANK, MAIN WATER LINE, and more! All bathrooms and kitchen have been COMPLETELY RENOVATED, as have textured ACCENT WALLS been added to various bedrooms and the Formal Dining Room to tie in the MODERNIZED feel of this MOUNTAIN TOP oasis with bedroom MOUNTAIN VIEWS! Enjoy all NEW LANDSCAPING and carpet bedroom flooring as well as the CONVENIENCE of living just 10 minutes from Waynesboro's shopping as well as within Charlottesville's WESTERN ALBEMARLE school district!,Granite Counter,Wood Cabinets,Fireplace in Living Room
Location
State VA
County Albemarle
Zoning RA
Rooms
Other Rooms Living Room, Dining Room, Primary Bedroom, Kitchen, Family Room, Foyer, Laundry, Mud Room, Utility Room, Primary Bathroom, Full Bath, Half Bath, Additional Bedroom
Basement Full, Interior Access, Outside Entrance, Unfinished, Walkout Level, Windows
Interior
Interior Features Walk-in Closet(s), Breakfast Area, Kitchen - Eat-In, Pantry, Recessed Lighting, Primary Bath(s)
Heating Heat Pump(s)
Cooling Central A/C
Flooring Ceramic Tile, Hardwood, Wood
Fireplaces Number 1
Fireplaces Type Gas/Propane
Equipment Dryer, Washer/Dryer Hookups Only, Washer, Dishwasher, Oven/Range - Electric, Microwave, Refrigerator
Fireplace Y
Window Features Double Hung
Appliance Dryer, Washer/Dryer Hookups Only, Washer, Dishwasher, Oven/Range - Electric, Microwave, Refrigerator
Heat Source Propane - Owned
Exterior
Exterior Feature Deck(s), Porch(es)
Fence Other, Board, Fully
View Mountain, Garden/Lawn, Trees/Woods
Roof Type Composite
Farm Other,Poultry
Accessibility None
Porch Deck(s), Porch(es)
Road Frontage Public
Garage N
Building
Lot Description Landscaping, Private, Open, Mountainous, Sloping, Partly Wooded, Secluded, Trees/Wooded
Story 2
Foundation Brick/Mortar, Concrete Perimeter
Sewer Septic Exists
Water Well
Architectural Style Colonial
Level or Stories 2
Additional Building Above Grade, Below Grade
Structure Type 9'+ Ceilings
New Construction N
Schools
Elementary Schools Brownsville
Middle Schools Henley
High Schools Western Albemarle
School District Albemarle County Public Schools
Others
Senior Community No
Ownership Other
Security Features Smoke Detector
Special Listing Condition Standard
Read Less

Bought with JOSHUA D WHITE • STORY HOUSE REAL ESTATE




