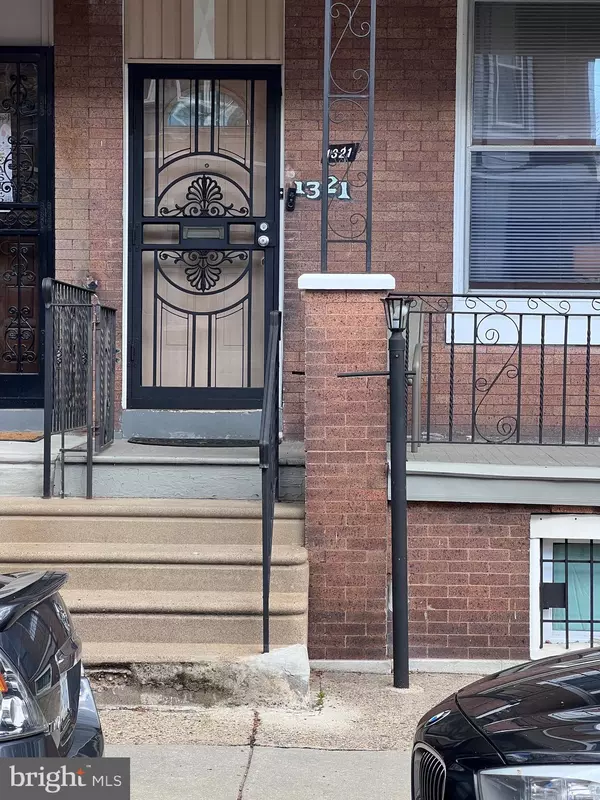For more information regarding the value of a property, please contact us for a free consultation.
1321 KERBAUGH ST Philadelphia, PA 19140
Want to know what your home might be worth? Contact us for a FREE valuation!

Our team is ready to help you sell your home for the highest possible price ASAP
Key Details
Sold Price $80,000
Property Type Townhouse
Sub Type Interior Row/Townhouse
Listing Status Sold
Purchase Type For Sale
Square Footage 1,260 sqft
Price per Sqft $63
Subdivision Hunting Park
MLS Listing ID PAPH2107052
Sold Date 06/30/22
Style Traditional
Bedrooms 3
Full Baths 1
HOA Y/N N
Abv Grd Liv Area 1,260
Originating Board BRIGHT
Year Built 1920
Annual Tax Amount $558
Tax Year 2022
Lot Size 915 Sqft
Acres 0.02
Lot Dimensions 15.00 x 61.00
Property Description
Porch-front 2-story Brick home on a lovely and quiet tree-lined street. Great investment opportunity for Purchase and hold or First Time Home Buyer with 203K FHA Loan. The home needs updating. The first floor consists of a nice-sized, separate living room, dining room, and kitchen. Good size yard for relaxing on those coming summer days or for kids to play in. The full length of the home basement is unfinished but can be a space saver for additional storage. The second level is fully carpeted and has 3 ample-sized bedrooms. With full bath/shower combo with a classic clawfoot tub. Perfectly situated within walking distance to Temple Hospital, Temple University, Shops, Supermarkets, Local Restaurants, close proximity to Highways and public transportation. ALL OFFERS WILL BE PRESENTED TO THE SELLER!!!!!
Property sold "AS IS" and seller is motivated to sell. Submit an offer now, All offers will be presented. $2500 good faith deposit, the deposit check must be certified and proof of funds is required for a cash buyer. The buyer is responsible for U/O and City Cert.
Location
State PA
County Philadelphia
Area 19140 (19140)
Zoning RM1
Rooms
Other Rooms Living Room, Dining Room, Kitchen, Basement
Basement Other, Full, Unfinished
Interior
Interior Features Carpet, Kitchen - Eat-In, Tub Shower, Wood Floors
Hot Water Natural Gas
Heating Forced Air
Cooling None
Flooring Carpet, Hardwood, Ceramic Tile
Heat Source Natural Gas
Laundry Hookup
Exterior
Exterior Feature Porch(es)
Fence Chain Link
Utilities Available Electric Available, Natural Gas Available, Water Available
Waterfront N
Water Access N
Street Surface Black Top
Accessibility None
Porch Porch(es)
Road Frontage City/County
Parking Type On Street
Garage N
Building
Lot Description Rear Yard, SideYard(s)
Story 2
Foundation Brick/Mortar
Sewer Public Hook/Up Avail
Water Public
Architectural Style Traditional
Level or Stories 2
Additional Building Above Grade, Below Grade
New Construction N
Schools
School District The School District Of Philadelphia
Others
Senior Community No
Tax ID 433021500
Ownership Fee Simple
SqFt Source Assessor
Acceptable Financing Cash, Conventional, FHA 203(b), FHA 203(k), FHVA
Listing Terms Cash, Conventional, FHA 203(b), FHA 203(k), FHVA
Financing Cash,Conventional,FHA 203(b),FHA 203(k),FHVA
Special Listing Condition Standard
Read Less

Bought with Damon K. Roberts • EXP Realty, LLC




