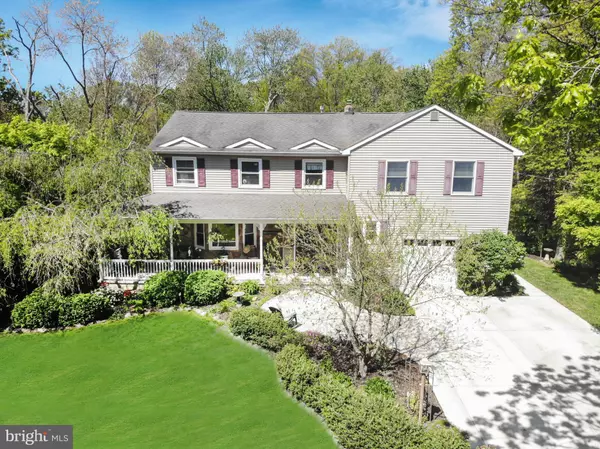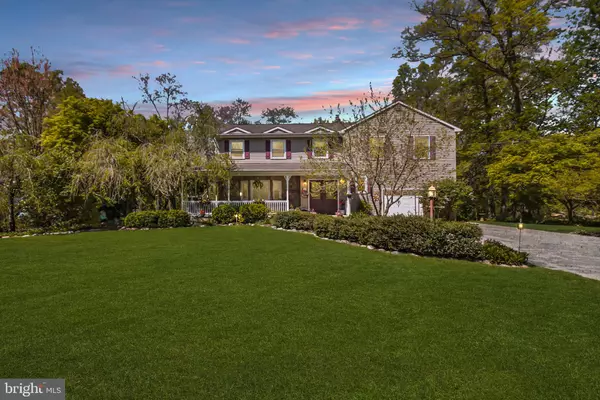For more information regarding the value of a property, please contact us for a free consultation.
79 ROCKY BROOK RD Cranbury, NJ 08512
Want to know what your home might be worth? Contact us for a FREE valuation!

Our team is ready to help you sell your home for the highest possible price ASAP
Key Details
Sold Price $530,000
Property Type Single Family Home
Sub Type Detached
Listing Status Sold
Purchase Type For Sale
Square Footage 3,424 sqft
Price per Sqft $154
Subdivision Cranbury Manor
MLS Listing ID NJME295404
Sold Date 10/09/20
Style Colonial
Bedrooms 4
Full Baths 2
Half Baths 1
HOA Y/N N
Abv Grd Liv Area 3,424
Originating Board BRIGHT
Year Built 1968
Annual Tax Amount $16,125
Tax Year 2019
Lot Size 0.639 Acres
Acres 0.64
Lot Dimensions 98.00 x 284.00
Property Description
If you're looking for exceptional living space and room to entertain, look no further! This expanded colonial in East Windsor's highly sought after Cranbury Manor had extensive remodeling done that nearly doubled the living space, and added a gourmet kitchen, formal dining room, private office/study (which can serve as an extra main floor bedroom if needed!), and a simply stunning screened in porch overlooking the Millstone River. If that isn't enough for you, a 22' x 24' family room sits just off the kitchen and is warmed by afternoon breezes through the sliding glass doors to the deck and the natural gas fireplace. If you're looking for nature, this is IT. The same expansion also added a wraparound porch nestled in among mature trees and well designed and cared for gardens. On the second floor, the master bedroom was expanded to a scale that you could nearly get lost in! It measures an astounding 20'x44' and features its own dressing area, sitting area with gas fireplace, oversized walk in closet, and 12x12 luxury master bathroom with double sinks, jetted soaking tub, and a walk-in shower that has to be seen to be believed! Newer dual zone, HVAC components, a young roof, multiple water heaters are all part of the mechanical updates to this home. This is a MUST SEE on your tour list-the upgrades and attention to detail in this home seem endless. Close to commuting routes and a short drive to downtown Princeton and the NYC and Philadelphia Trains, this home will check off all the requirements on your list!
Location
State NJ
County Mercer
Area East Windsor Twp (21101)
Zoning R1
Direction East
Rooms
Other Rooms Living Room, Dining Room, Primary Bedroom, Bedroom 2, Bedroom 3, Kitchen, Family Room, Basement, Foyer, Bedroom 1, Study, Laundry, Mud Room, Primary Bathroom, Full Bath, Half Bath, Screened Porch
Basement Partially Finished, Full
Interior
Interior Features Attic, Breakfast Area, Built-Ins, Carpet, Ceiling Fan(s), Central Vacuum, Chair Railings, Family Room Off Kitchen, Floor Plan - Open, Formal/Separate Dining Room, Kitchen - Gourmet, Kitchen - Island, Kitchen - Table Space, Primary Bath(s), Soaking Tub, Stall Shower, Tub Shower, Upgraded Countertops, Walk-in Closet(s), Window Treatments, Wood Floors
Hot Water Natural Gas
Heating Forced Air, Zoned
Cooling Central A/C, Zoned
Flooring Ceramic Tile, Hardwood, Fully Carpeted
Fireplaces Number 2
Fireplaces Type Gas/Propane, Double Sided, Corner
Equipment Built-In Microwave, Built-In Range, Central Vacuum, Cooktop, Dishwasher, Dryer, Energy Efficient Appliances, Exhaust Fan, Extra Refrigerator/Freezer, Oven - Double, Oven - Self Cleaning, Oven - Wall, Range Hood, Refrigerator, Washer, Water Heater
Fireplace Y
Appliance Built-In Microwave, Built-In Range, Central Vacuum, Cooktop, Dishwasher, Dryer, Energy Efficient Appliances, Exhaust Fan, Extra Refrigerator/Freezer, Oven - Double, Oven - Self Cleaning, Oven - Wall, Range Hood, Refrigerator, Washer, Water Heater
Heat Source Natural Gas
Laundry Upper Floor
Exterior
Exterior Feature Deck(s), Enclosed, Porch(es), Screened, Wrap Around
Parking Features Garage - Front Entry, Garage Door Opener, Inside Access, Oversized
Garage Spaces 5.0
Utilities Available Cable TV Available, Electric Available, Natural Gas Available, Phone Available, Sewer Available, Water Available
Water Access N
View River, Creek/Stream
Roof Type Architectural Shingle,Asphalt,Pitched,Shingle
Accessibility None
Porch Deck(s), Enclosed, Porch(es), Screened, Wrap Around
Attached Garage 1
Total Parking Spaces 5
Garage Y
Building
Lot Description Front Yard, Landscaping, Level, SideYard(s), Rear Yard, Secluded
Story 3
Sewer Public Sewer
Water Public
Architectural Style Colonial
Level or Stories 3
Additional Building Above Grade, Below Grade
Structure Type Dry Wall
New Construction N
Schools
Middle Schools Kreps
High Schools Hightstown H.S.
School District East Windsor Regional Schools
Others
Senior Community No
Tax ID 01-00007-00128
Ownership Fee Simple
SqFt Source Assessor
Acceptable Financing Cash, Conventional, FHA, VA
Horse Property N
Listing Terms Cash, Conventional, FHA, VA
Financing Cash,Conventional,FHA,VA
Special Listing Condition Standard
Read Less

Bought with Non Member • Non Subscribing Office




