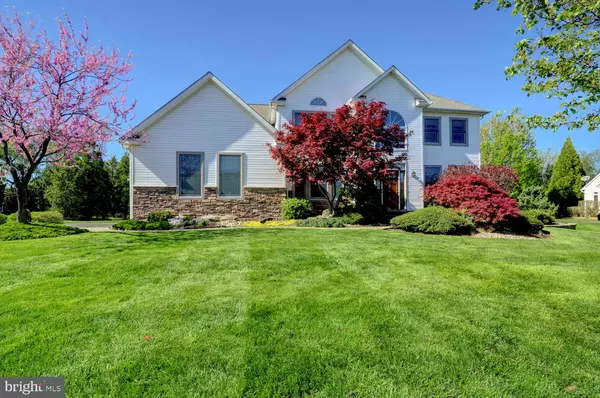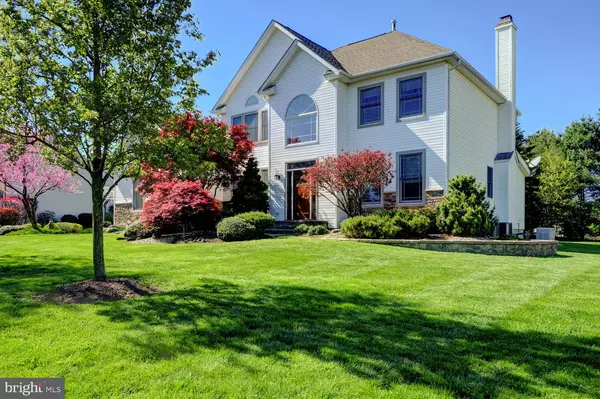For more information regarding the value of a property, please contact us for a free consultation.
16 BROOKSHIRE DR Robbinsville, NJ 08691
Want to know what your home might be worth? Contact us for a FREE valuation!

Our team is ready to help you sell your home for the highest possible price ASAP
Key Details
Sold Price $695,000
Property Type Single Family Home
Sub Type Detached
Listing Status Sold
Purchase Type For Sale
Square Footage 4,340 sqft
Price per Sqft $160
Subdivision Brookshire Estates
MLS Listing ID NJME295172
Sold Date 09/02/20
Style Colonial
Bedrooms 4
Full Baths 2
Half Baths 1
HOA Fees $27/ann
HOA Y/N Y
Abv Grd Liv Area 3,504
Originating Board BRIGHT
Year Built 2000
Annual Tax Amount $18,771
Tax Year 2019
Lot Size 0.570 Acres
Acres 0.57
Lot Dimensions 0.00 x 0.00
Property Description
VIDEO walk through of the interior is available on youtube.com. Stunning! Turn Key! Great opportunity to own this beautifully upgraded (using high end materials) and expanded home in the sought after neighborhood of Brookshire Estates! Situated on a nice interior lot with an expansive backyard and the convenience of public water and public sewer, this lovely home offers numerous desirable features. Two story foyer, decorative moldings and custom Interior Designer window treatments throughout, and 9 foot ceilings on the first floor all add elegance. Formal living room and formal dining room are on either side of the foyer. Family room is quite spacious and features a gas fireplace. The heart of the home is the well designed gourmet kitchen offering a large center island, granite counter top, tile back splash, high end cabinets and appliances that include top chefs preferred induction cook top, built in microwave convection oven, steam oven, and another wall oven. The stove vent vents to the outside. First floor office with built ins is across from the updated powder room. Expanded first floor laundry completes the first floor. All four bedrooms on the second floor are generously sized including the master bedroom with its own sitting area, walk in closet with organizer, and a gorgeous renovated master bath that features dual vanity/sinks, granite counter top and extra wide shower stall with tile surround. Another full bath on the second level has also been renovated. Finished basement adds additional living space with its separate rooms for recreation and exercise. Tiered paver patio overlooks the versatile spacious backyard. Other updates/upgrades are: Generac generator, most windows were replaced with Andersen windows, 2 zone furnace and air conditioning (2017), carpets (2020), underground sprinkler system, natural gas hook up for barbecue, and partial stone exterior in the front. All these within minutes to schools, shopping, and major roads such as Rt. 130, NJ Tpke, 195, and 295 as well as the Hamilton and Princeton Junction Train Stations. Excellent Robbinsville Schools are A +! Quick closing is available if needed. Video walk through of this lovely home is on youtube.
Location
State NJ
County Mercer
Area Robbinsville Twp (21112)
Zoning RRT1
Rooms
Other Rooms Living Room, Dining Room, Primary Bedroom, Sitting Room, Bedroom 2, Bedroom 3, Bedroom 4, Kitchen, Family Room, Foyer, Laundry, Office, Primary Bathroom, Half Bath
Basement Partially Finished
Interior
Interior Features Breakfast Area, Built-Ins, Ceiling Fan(s), Chair Railings, Crown Moldings, Dining Area, Family Room Off Kitchen, Kitchen - Gourmet, Kitchen - Island, Primary Bath(s), Recessed Lighting, Upgraded Countertops, Wainscotting, Walk-in Closet(s), Window Treatments, Wood Floors
Hot Water Natural Gas
Heating Forced Air
Cooling Central A/C
Flooring Carpet, Hardwood, Ceramic Tile
Fireplaces Number 1
Equipment Built-In Microwave, Built-In Range, Cooktop, Dishwasher, Oven - Wall, Refrigerator, Stainless Steel Appliances
Fireplace Y
Appliance Built-In Microwave, Built-In Range, Cooktop, Dishwasher, Oven - Wall, Refrigerator, Stainless Steel Appliances
Heat Source Natural Gas
Laundry Main Floor
Exterior
Exterior Feature Patio(s)
Parking Features Garage - Side Entry
Garage Spaces 2.0
Water Access N
Accessibility None
Porch Patio(s)
Attached Garage 2
Total Parking Spaces 2
Garage Y
Building
Story 2
Sewer Public Sewer
Water Public
Architectural Style Colonial
Level or Stories 2
Additional Building Above Grade, Below Grade
New Construction N
Schools
Elementary Schools Sharon E.S.
Middle Schools Pond Road
High Schools Robbinsville
School District Robbinsville Twp
Others
HOA Fee Include Common Area Maintenance
Senior Community No
Tax ID 12-00009 04-00032
Ownership Fee Simple
SqFt Source Assessor
Special Listing Condition Standard
Read Less

Bought with Christine G Mariano • Corcoran Sawyer Smith



