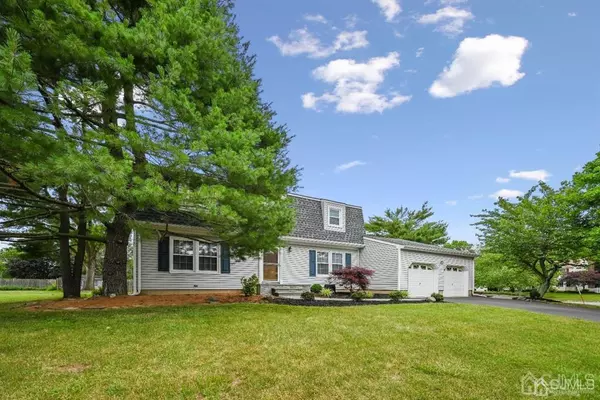For more information regarding the value of a property, please contact us for a free consultation.
14 Rochelle DR South Brunswick, NJ 08824
Want to know what your home might be worth? Contact us for a FREE valuation!

Our team is ready to help you sell your home for the highest possible price ASAP
Key Details
Sold Price $630,100
Property Type Single Family Home
Sub Type Single Family Residence
Listing Status Sold
Purchase Type For Sale
Square Footage 2,418 sqft
Price per Sqft $260
Subdivision Brunswick Heights
MLS Listing ID 2216214R
Sold Date 09/09/22
Style Colonial
Bedrooms 4
Full Baths 2
Half Baths 1
Originating Board CJMLS API
Year Built 1978
Annual Tax Amount $10,620
Tax Year 2021
Lot Size 0.373 Acres
Acres 0.3731
Lot Dimensions 129.00 x 126.00
Property Description
Get ready to enjoy viewing this beautifully maintained and updated 4BR 2.5 bath Colonial in the Brunswick Heights section of Kendall Park. This cul-de-sac street is a short distance from NY Bus, Shopping, Major Highways, etc.- yet so quiet you forget that everything is nearby! The corner property is well-groomed and spacious. The list of recent upgrades includes the new roof, windows, HVAC, HWH, asphalt driveway, garage door hardware / openers + stone walkway and front steps. Inside - the gorgeous upgraded kitchen, newer flooring and freshly painted rooms will make you smile. The natural light is SO nice that the BR windows have blackout shades! The full basement is clean and has plenty of room for playing and storage. Showings have begun, so set your time to see it as soon as you can!(Roof(2015) Kit Remodel (2017) New foyer flooring (2017) Front walkway & porch (2017),Garage door openers/hardware (2017), HVAC (2018), Asphalt Driveway (2020), HWH (2020),Windows (2021),Laundry rm floor(2021) Water-proofed basement(2021), interior paint (2021-2022)
Location
State NJ
County Middlesex
Zoning R-3
Rooms
Other Rooms Shed(s)
Basement Partially Finished, Full, Den, Recreation Room, Utility Room
Dining Room Formal Dining Room
Kitchen Granite/Corian Countertops, Kitchen Exhaust Fan, Pantry, Eat-in Kitchen
Interior
Interior Features Blinds, Shades-Existing, Entrance Foyer, Kitchen, Laundry Room, Bath Half, Living Room, Dining Room, Family Room, 4 Bedrooms, Bath Full, Bath Main, Attic
Heating Forced Air
Cooling Central Air
Flooring Carpet, Ceramic Tile, Wood
Fireplaces Number 1
Fireplaces Type Wood Burning
Fireplace true
Window Features Insulated Windows,Blinds,Shades-Existing
Appliance Dishwasher, Dryer, Gas Range/Oven, Exhaust Fan, Microwave, Refrigerator, Washer, Kitchen Exhaust Fan, Gas Water Heater
Heat Source Natural Gas
Exterior
Exterior Feature Deck, Door(s)-Storm/Screen, Storage Shed, Yard, Insulated Pane Windows
Garage Spaces 2.0
Utilities Available Underground Utilities
Roof Type Asphalt
Porch Deck
Building
Lot Description Near Shopping, Near Train, Cul-De-Sac, Near Public Transit
Story 2
Sewer Public Sewer
Water Public
Architectural Style Colonial
Others
Senior Community no
Tax ID 2100362000000010
Ownership Fee Simple
Energy Description Natural Gas
Read Less





