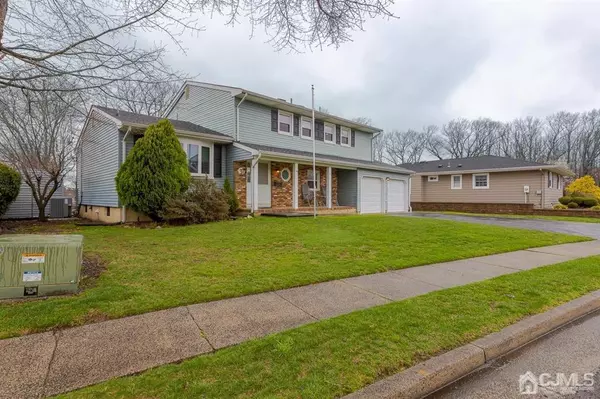For more information regarding the value of a property, please contact us for a free consultation.
31 Robinhood DR Sayreville, NJ 08859
Want to know what your home might be worth? Contact us for a FREE valuation!

Our team is ready to help you sell your home for the highest possible price ASAP
Key Details
Sold Price $625,000
Property Type Single Family Home
Sub Type Single Family Residence
Listing Status Sold
Purchase Type For Sale
Subdivision Sherwood Forest Estates
MLS Listing ID 2212042R
Sold Date 05/31/22
Style Colonial,Split Level
Bedrooms 4
Full Baths 2
Half Baths 1
Originating Board CJMLS API
Annual Tax Amount $8,895
Tax Year 2021
Lot Size 8,624 Sqft
Acres 0.198
Lot Dimensions 115.00 x 75.00
Property Description
Don't Even Think of Missing this One!! This Beautiful 4 Bedroom 2.5 Bath has too many upgrades to list out. All renovations completed within the Last Year. Walls Freshly Painted. Wood floorings throughout are Refinished & Stained. New Base Molding throughout. All New Rectified Tiles in Foyer & Kitchen . New Bruce Engineered Wood in Dining & Family Room . Fully Remodeled Kitchen with Upgraded New SS Appliances. Previous Electric Range setup switched to Gas. Powerful Z line 30 Range Hood 400CFM that vents out. Quartz Countertop with Designer Back Splash. All 3 Bathrooms are Completely Renovated. New Recessed Lights throughout and Ceiling Fans in each bedroom. New Top of the line($19,000) Floor Base Closet Organizers Built Into wall (Not Wall Hung) with Warranty. New Custom designer Blinds ($6000) with warranty. New Energy Efficient HVAC & AC Unit (2021). Water Heater(2020). New Fireplace Mantle. Beautiful New Backyard Patio ($40,000)with Armor Tec Pavers Front and Back Porch. New Outdoor Lighting. New Backyard Pavilion with electric set up. Newer Roof, Windows & Garage doors. Garage Set Up for Tesla Charger. Commuter's Dream Close to all Major Highways, Park n Ride, Multiple Train Stations and Shopping.
Location
State NJ
County Middlesex
Zoning R-7
Rooms
Other Rooms Shed(s)
Basement Partial, Recreation Room, Storage Space, Interior Entry, Laundry Facilities
Dining Room Formal Dining Room
Kitchen Granite/Corian Countertops, Breakfast Bar, Kitchen Exhaust Fan, Pantry
Interior
Interior Features Blinds, Entrance Foyer, Kitchen, Bath Half, Living Room, Dining Room, Family Room, 4 Bedrooms, Bath Full, Bath Main, Attic
Heating Forced Air
Cooling Central Air
Flooring Ceramic Tile, See Remarks, Wood
Fireplaces Number 1
Fireplaces Type Wood Burning
Fireplace true
Window Features Blinds
Appliance Dishwasher, Dryer, Gas Range/Oven, Microwave, Refrigerator, Washer, Kitchen Exhaust Fan, Gas Water Heater
Heat Source Natural Gas
Exterior
Exterior Feature Patio, Storage Shed, Yard
Garage Spaces 2.0
Utilities Available Electricity Connected, Natural Gas Connected
Roof Type Asphalt
Porch Patio
Parking Type 2 Car Width, 2 Cars Deep, Garage, Built-In Garage, Driveway
Building
Lot Description Near Shopping, Near Train, See Remarks, Near Public Transit
Faces East
Story 2
Sewer Public Sewer
Water Public
Architectural Style Colonial, Split Level
Others
Senior Community no
Tax ID 19003390300024
Ownership Fee Simple
Energy Description Natural Gas
Read Less





