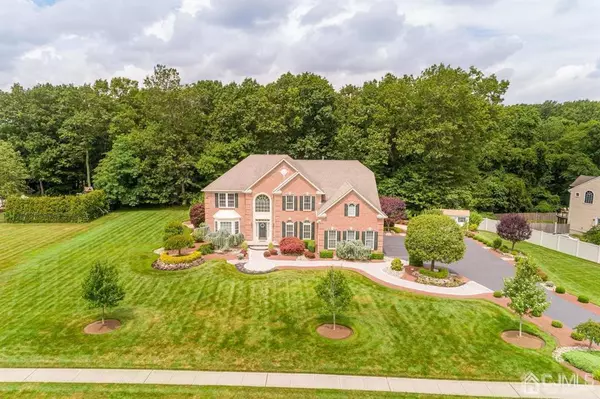For more information regarding the value of a property, please contact us for a free consultation.
51 DRESSAGE PL Freehold Twp, NJ 07728
Want to know what your home might be worth? Contact us for a FREE valuation!

Our team is ready to help you sell your home for the highest possible price ASAP
Key Details
Sold Price $840,000
Property Type Single Family Home
Sub Type Single Family Residence
Listing Status Sold
Purchase Type For Sale
Square Footage 4,640 sqft
Price per Sqft $181
Subdivision Turnbury Estates
MLS Listing ID 2100494
Sold Date 09/09/20
Style Colonial,Custom Home
Bedrooms 4
Full Baths 4
Half Baths 1
Originating Board CJMLS API
Year Built 2003
Annual Tax Amount $18,861
Tax Year 2019
Lot Size 1.530 Acres
Acres 1.53
Property Description
Stately & Magnificently Expanded Brick Front Center Hall Colonial Home appointed on over 1.5 acres with custom details & finishes to wow! From impeccably maintained grounds, natural light permeating throughout, 2story foyer, formal LR, DR, fabulous Chef's kitchen w/granite counters, center island, 4 burner stove butler's pantry, laundry & mud room, family room w/gas fireplace & oversized windows, office, conservatory/sunroom overlooking wooden area & custom paver patio, exquisite bedroom suite w/ seating room, tray ceilings, walk-in closets, grand bathroom w/ jacuzzi, glazed porcelain & shower w/multiple jets, completely finished basement w/9' ceilings, media room, exercise room, 4 full baths, hardwood floors, attached direct entry 3 car garage and conveniently located near major roads, shopping, parks, great restaurants & more; you know this is HOME
Location
State NJ
County Monmouth
Zoning R-40
Rooms
Other Rooms Outbuilding, Shed(s)
Basement Finished, Bath Full, Den, Storage Space, Utility Room
Dining Room Formal Dining Room
Kitchen Granite/Corian Countertops, Breakfast Bar, Kitchen Island, Pantry, Eat-in Kitchen, Separate Dining Area
Interior
Interior Features 2nd Stairway to 2nd Level, Blinds, Dry Bar, High Ceilings, Security System, Shades-Existing, Vaulted Ceiling(s), Bath Half, Den, Dining Room, Family Room, Entrance Foyer, Kitchen, Laundry Room, Library/Office, Living Room, Utility Room, 4 Bedrooms, Attic, Bath Main, Bath Second, Bath Third, None, Den/Study
Heating Zoned, Electric, Forced Air
Cooling Central Air
Flooring Carpet, Wood, Granite
Fireplaces Number 1
Fireplaces Type Fireplace Screen, Gas
Fireplace true
Window Features Screen/Storm Window,Blinds,Shades-Existing
Appliance Dishwasher, Dryer, Gas Range/Oven, Microwave, Refrigerator, Trash Compactor, Oven, Washer, Electric Water Heater
Heat Source Natural Gas
Exterior
Exterior Feature Barbecue, Open Porch(es), Outbuilding(s), Deck, Patio, Door(s)-Storm/Screen, Screen/Storm Window, Storage Shed, Yard
Garage Spaces 3.0
Utilities Available Cable Connected, Electricity Connected, Natural Gas Connected
Roof Type Flat,Wood
Handicap Access Low Counter, Stall Shower, Wide Doorways
Porch Porch, Deck, Patio
Building
Story 2
Sewer Public Available
Water Public
Architectural Style Colonial, Custom Home
Others
Senior Community no
Tax ID 170004200000002505
Ownership Fee Simple
Security Features Security System
Energy Description Natural Gas
Pets Allowed Yes
Read Less





