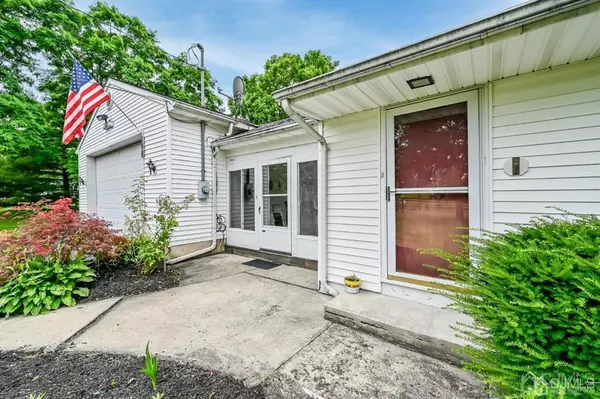For more information regarding the value of a property, please contact us for a free consultation.
188 Burlington Path RD Upper Freehold, NJ 08514
Want to know what your home might be worth? Contact us for a FREE valuation!

Our team is ready to help you sell your home for the highest possible price ASAP
Key Details
Sold Price $375,000
Property Type Single Family Home
Sub Type Single Family Residence
Listing Status Sold
Purchase Type For Sale
Square Footage 1,092 sqft
Price per Sqft $343
Subdivision Cream Ridge
MLS Listing ID 2216170R
Sold Date 09/15/22
Style Ranch
Bedrooms 2
Full Baths 2
Half Baths 1
Originating Board CJMLS API
Year Built 1952
Annual Tax Amount $6,242
Tax Year 2021
Lot Size 0.524 Acres
Acres 0.524
Lot Dimensions 275.00 x 83.00
Property Description
Charming Ranch home nestled on half an acre of private land. 2 Bedrooms, Full basement, Garage and plenty of space to build and expand! Step inside to an open and airy floor plan where hardwood floors expand throughout and shine like new. Bay window in the Living Room brings in a lot of natural light. Spacious EIK has great storage. Right off the kitchen is a large enclosed porch that is perfect to enjoy this Summer! 2 Bedrooms are a good size and the full bath rounds out the main level. Full basement has tons of potential! It's partially finished with endless possibilities and just waiting for your personal touch. Covered rear deck is perfect to enjoy in any weather and it looks over the oversized, tree lined backyard. Newly sealed driveway has plenty of parking. There is a storage shed, too. Roof is only 3 years old. Enjoy peace and serenity here and take in natures bounty! This is a great opportunity, come and see today!
Location
State NJ
County Monmouth
Community Curbs
Zoning SF-80
Rooms
Other Rooms Shed(s)
Basement Partially Finished, Full, Bath Full, Other Room(s), Recreation Room, Utility Room, Laundry Facilities
Dining Room Formal Dining Room
Kitchen Breakfast Bar, Kitchen Island, Eat-in Kitchen
Interior
Interior Features Watersoftener Owned, 2 Bedrooms, Kitchen, Living Room, Bath Full, Other Room(s), Dining Room, Attic, None
Heating Zoned, Forced Air
Cooling Central Air, Ceiling Fan(s), Zoned, Attic Fan
Flooring Ceramic Tile, Wood
Fireplace false
Appliance Dishwasher, Dryer, Gas Range/Oven, Microwave, Refrigerator, Washer, Water Softener Owned, Gas Water Heater
Heat Source Natural Gas
Exterior
Exterior Feature Curbs, Deck, Enclosed Porch(es), Fencing/Wall, Storage Shed, Yard
Garage Spaces 2.0
Fence Fencing/Wall
Pool None
Community Features Curbs
Utilities Available Electricity Connected, Natural Gas Connected
Roof Type Asphalt
Porch Deck, Enclosed
Building
Lot Description Level, Wooded
Story 1
Sewer Septic Tank
Water Well
Architectural Style Ranch
Others
Senior Community no
Tax ID 5100039000000005
Ownership Fee Simple
Energy Description Natural Gas
Read Less





