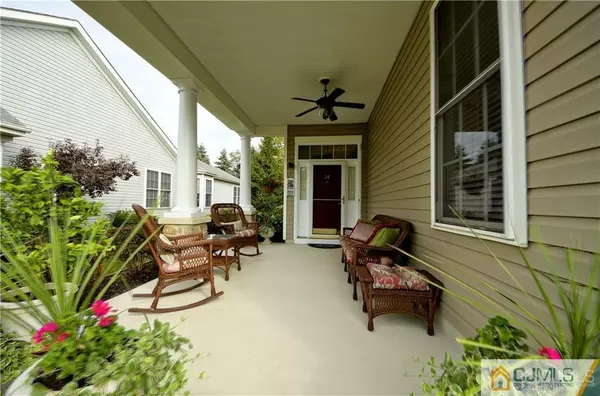For more information regarding the value of a property, please contact us for a free consultation.
74 Labaw DR Cranbury, NJ 08512
Want to know what your home might be worth? Contact us for a FREE valuation!

Our team is ready to help you sell your home for the highest possible price ASAP
Key Details
Sold Price $450,000
Property Type Single Family Home
Sub Type Single Family Residence
Listing Status Sold
Purchase Type For Sale
Square Footage 2,240 sqft
Price per Sqft $200
Subdivision Four Seasons
MLS Listing ID 2004856
Sold Date 01/27/20
Style Ranch
Bedrooms 2
Full Baths 2
Maintenance Fees $329
HOA Y/N true
Originating Board CJMLS API
Year Built 2003
Annual Tax Amount $7,236
Tax Year 2018
Property Description
Nestled in the desirable Four Seasons at Historic Cranbury adult community, this lovely, well- maintained Captiva model Ranch home has an open and bright floor plan. Features 10 ft. ceilings, 42€ kitchen cabinets, decorative ceiling fans in FR, BR's, den, and front porch. Double sided gas fireplace,complements the formal Living Room & Family Room. Crown molding throughout, recessed lighting, decorative/elegant chandeliers in Dining Room, foyer, hallways & tiffany style lighting in kitchen. Plenty of attic storage above the garage. Relax on your backyard patio or spacious front porch. Enjoy tennis, bocce, horseshoes, the community outdoor pool & hot tub, the newly updated, clubhouse w/fitness center, card room, billiards, and more! Close to historic downtown Cranbury, parks, Brainerd Lake, and local restaurants. Easy access to shopping, major highways and public transportation. Come visit this wonderful home today!
Location
State NJ
County Middlesex
Community Billiard Room, Bocce, Clubhouse, Community Room, Fitness Center, Hot Tub, Outdoor Pool, Tennis Court(S), Curbs
Rooms
Dining Room Formal Dining Room
Kitchen Breakfast Bar, Eat-in Kitchen, Pantry, Separate Dining Area
Interior
Interior Features Blinds, High Ceilings, Shades-Existing, 2 Bedrooms, Bath Other, Den, Dining Room, Family Room, Entrance Foyer, Kitchen, Laundry Room, Living Room, None
Heating Forced Air
Cooling Central Air, Ceiling Fan(s)
Flooring Carpet, Ceramic Tile, Wood
Fireplaces Number 1
Fireplaces Type Gas
Fireplace true
Window Features Screen/Storm Window,Blinds,Shades-Existing
Appliance Self Cleaning Oven, Dishwasher, Dryer, Gas Range/Oven, Microwave, Refrigerator, Range, Washer, Oven, Gas Water Heater
Heat Source Natural Gas
Exterior
Exterior Feature Curbs, Lawn Sprinklers, Patio, Screen/Storm Window
Garage Spaces 2.0
Pool Outdoor Pool
Community Features Billiard Room, Bocce, Clubhouse, Community Room, Fitness Center, Hot Tub, Outdoor Pool, Tennis Court(s), Curbs
Utilities Available Underground Utilities, Natural Gas Connected
Handicap Access Stall Shower
Porch Patio
Building
Lot Description Easements/Right of Way
Sewer Public Sewer
Water Public
Architectural Style Ranch
Others
HOA Fee Include Amenities-Some,Common Area Maintenance,Maintenance Grounds,Management Fee,Snow Removal
Senior Community yes
Tax ID 02000201500005
Ownership Fee Simple
Energy Description Natural Gas
Read Less





