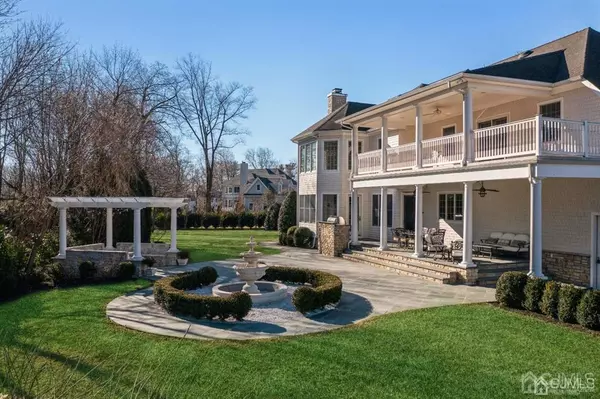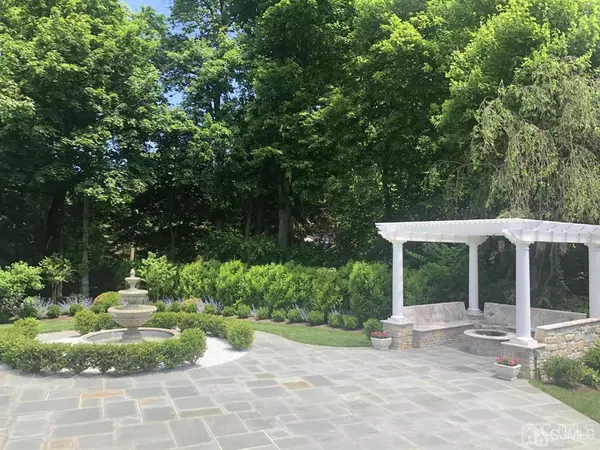For more information regarding the value of a property, please contact us for a free consultation.
34 Rosewood DR Shrewsbury Twp, NJ 07702
Want to know what your home might be worth? Contact us for a FREE valuation!

Our team is ready to help you sell your home for the highest possible price ASAP
Key Details
Sold Price $2,100,000
Property Type Single Family Home
Sub Type Single Family Residence
Listing Status Sold
Purchase Type For Sale
Square Footage 5,520 sqft
Price per Sqft $380
MLS Listing ID 2210083R
Sold Date 05/11/22
Style Colonial,Two Story
Bedrooms 5
Full Baths 3
Half Baths 2
Originating Board CJMLS API
Year Built 2006
Annual Tax Amount $32,046
Tax Year 2021
Lot Size 1.030 Acres
Acres 1.03
Lot Dimensions 142.00 x 290.00
Property Description
This is a coming soon listing and cannot be shown until 3/2/22. Epitome of sophistication, class and a touch of sexy! Situated on just over an acre, this Martelli Builders, custom built, Cedar Shake Colonial, is sure to impress. A majestic stairway greets you upon entering the two story foyer, tastefully adorned with a Schonbek Crystal chandelier. From the gleaming hardwood floors to the soaring ceilings and custom millwork throughout, every detail of this home has been appointed with the finest materials. The Chefs kitchen offers everything you could wish for including Viking appliances, 6 burner stove, double oven, Schonbeck Crystal Chandeliers & custom lighting perfect for entertaining. The adjoining breakfast area opens to the family room which is framed with decorative columns adorned w/ Doric capitals. This 2 story expanse is bathed in natural light & accented w/ a natural gas fireplace. With direct entry to the covered patio, grill, fountain & fire pit, this home is perfect for those who enjoy a vacation without leaving your home. Set on natural bluestone, this private backyard, park like oasis, is perfect for entertaining. The Master Suite is the definition of perfection. Professionally decorated with an emphasis on lighting, this suite opens through French doors to a partially covered porch overlooking the grounds. It features a marble bath w/ 2 vanities, soaking Jacuzzi tub and one of the most amazing showers you will ever see! A private staircase leads you to a 3rd floor loft, music room or an area to design as you wish. Not only are there several oversize closets but also one Mariah Carey closet you must see! Additional features include a full basement, 23' deep 3 car garage w/ oversize cedar doors, professional landscaping w/ a recent addition of more than 100 trees, shrubs and evergreens. Situated in a cul de sac, on a private lane, just minutes to beaches, shops, restaurants and parkway, not only does this home have it all but it puts the heart back in the saying Home is where the heart is! Be sure to review the attached feature sheet for a list of all upgrades and amenities.
Location
State NJ
County Monmouth
Community Curbs
Zoning R-1
Rooms
Basement Full, Storage Space
Dining Room Formal Dining Room
Kitchen Granite/Corian Countertops, Breakfast Bar, Kitchen Exhaust Fan, Kitchen Island, Pantry, Eat-in Kitchen, Separate Dining Area
Interior
Interior Features 2nd Stairway to 2nd Level, Cathedral Ceiling(s), Central Vacuum, Drapes-See Remarks, Dry Bar, High Ceilings, Security System, Shades-Existing, Entrance Foyer, Kitchen, 5 (+) Bedrooms, Bath Half, Living Room, Media Room, Den, Dining Room, Family Room, 3 Bedrooms, Laundry Room, Bath Full, Bath Main, Other Room(s), Den/Study, Loft
Heating Zoned, Forced Air
Cooling Central Air, Ceiling Fan(s), Zoned
Flooring Wood
Fireplaces Number 1
Fireplaces Type Gas
Fireplace true
Window Features Drapes,Shades-Existing
Appliance Dishwasher, Disposal, Dryer, Gas Range/Oven, Exhaust Fan, Microwave, Refrigerator, Oven, Washer, Kitchen Exhaust Fan, Gas Water Heater
Heat Source Natural Gas
Exterior
Exterior Feature Barbecue, Lawn Sprinklers, Open Porch(es), Curbs, Patio, Yard
Garage Spaces 3.0
Community Features Curbs
Utilities Available Cable Connected, Electricity Connected, Natural Gas Connected
Roof Type Asphalt
Porch Porch, Patio
Building
Lot Description Near Shopping, Near Train, Cul-De-Sac, Dead - End Street
Story 3
Sewer Public Sewer
Water Public
Architectural Style Colonial, Two Story
Others
Senior Community no
Tax ID 440004800000003906
Ownership Fee Simple
Security Features Security System
Energy Description Natural Gas
Read Less




