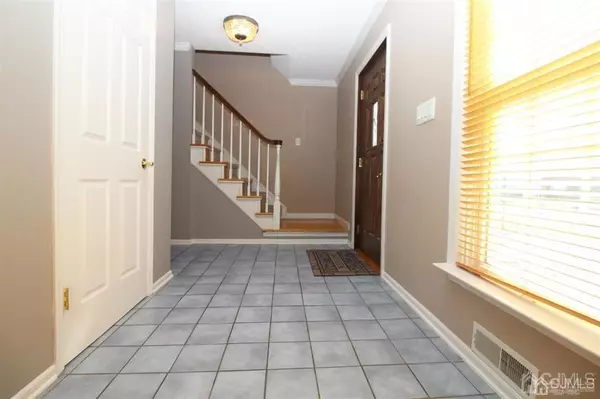For more information regarding the value of a property, please contact us for a free consultation.
39 Franklin DR Plainsboro, NJ 08536
Want to know what your home might be worth? Contact us for a FREE valuation!

Our team is ready to help you sell your home for the highest possible price ASAP
Key Details
Sold Price $630,000
Property Type Single Family Home
Sub Type Single Family Residence
Listing Status Sold
Purchase Type For Sale
Square Footage 2,387 sqft
Price per Sqft $263
Subdivision The Gentry
MLS Listing ID 2014225
Sold Date 09/04/20
Style Colonial
Bedrooms 4
Full Baths 2
Half Baths 1
HOA Fees $71/qua
HOA Y/N true
Originating Board CJMLS API
Year Built 1986
Annual Tax Amount $14,908
Tax Year 2019
Lot Size 0.340 Acres
Acres 0.34
Property Description
Professional landscaping and paver walkway greet you as you approach this pristine Devon Model. Formal entertaining will be a pleasure in the Living Room and Dining Room, both with hardwood flooring & crown molding. Updated Kitchen features granite counters, S.S. appliances, new Gas Range. French doors open from the Bkfast area to the deck & beautiful fenced yard. Step down Family Room has hardwood flooring, brick wall wood burning fireplace & rec.lighting. Oak staircase leads to the Master Suite with neutral carpet, 2 mirrored closets & dressing area with sink plus the Master Bath with tub, shower & second sink. 3 more bedrooms, hall bathroom, storage closets & laundry room complete this level.There's a fin. bsmt plus new Hot Water Heater & wood blinds throughout. Brand New Front Door was just installed.
Location
State NJ
County Middlesex
Community Clubhouse, Outdoor Pool, Playground, Tennis Court(S)
Zoning PCD
Rooms
Basement Full, Finished, Recreation Room
Dining Room Formal Dining Room
Kitchen Granite/Corian Countertops, Breakfast Bar, Kitchen Exhaust Fan, Pantry, Separate Dining Area
Interior
Interior Features Blinds, Bath Half, Dining Room, Family Room, Entrance Foyer, Kitchen, Living Room, 4 Bedrooms, Bath Main, Bath Other, None, Den/Study
Heating Forced Air
Cooling Central Air
Flooring Carpet, Ceramic Tile, Wood
Fireplaces Number 1
Fireplaces Type Wood Burning
Fireplace true
Window Features Blinds
Appliance Self Cleaning Oven, Dishwasher, Dryer, Gas Range/Oven, Exhaust Fan, Microwave, Refrigerator, Washer, Kitchen Exhaust Fan, Gas Water Heater
Heat Source Natural Gas
Exterior
Exterior Feature Lawn Sprinklers, Deck, Fencing/Wall, Yard
Garage Spaces 2.0
Fence Fencing/Wall
Pool Outdoor Pool
Community Features Clubhouse, Outdoor Pool, Playground, Tennis Court(s)
Utilities Available Cable TV, Underground Utilities
Roof Type Asphalt
Porch Deck
Building
Lot Description Near Shopping, Level
Story 2
Sewer Public Sewer
Water Public
Architectural Style Colonial
Others
HOA Fee Include Management Fee,Common Area Maintenance,Trash
Senior Community no
Tax ID 180280300065
Ownership Fee Simple
Energy Description Natural Gas
Read Less





