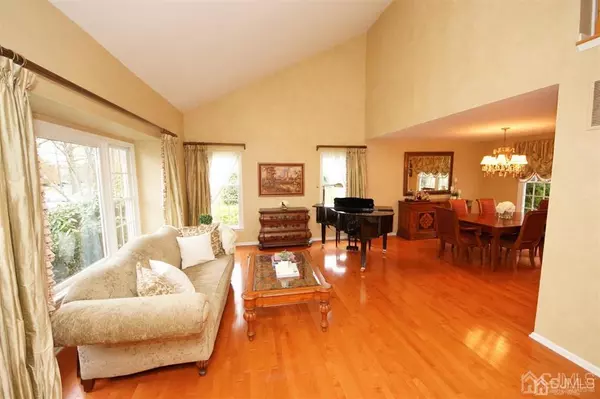For more information regarding the value of a property, please contact us for a free consultation.
89 Bradford LN Plainsboro, NJ 08536
Want to know what your home might be worth? Contact us for a FREE valuation!

Our team is ready to help you sell your home for the highest possible price ASAP
Key Details
Sold Price $750,000
Property Type Single Family Home
Sub Type Single Family Residence
Listing Status Sold
Purchase Type For Sale
Square Footage 2,446 sqft
Price per Sqft $306
Subdivision The Gentry
MLS Listing ID 2115317R
Sold Date 06/15/21
Style Colonial,Traditional
Bedrooms 4
Full Baths 2
Half Baths 1
HOA Fees $71/qua
HOA Y/N true
Originating Board CJMLS API
Year Built 1988
Annual Tax Amount $14,801
Tax Year 2019
Lot Size 0.318 Acres
Acres 0.3185
Lot Dimensions 0.00 x 0.00
Property Description
Showings commence April 17. Home at last in Plainsboro's desirable Gentry, with it's beautiful tree lined streets and easy accessibility to NJTransit, Downtown Princeton, Golf Courses, Parks and WW-P Award Winning Schools. Soaring Ceilings and the stunning Stone Fireplace usher you into your airy Family Room. At the heart of this home is the Eat In Kitchen with lovely Granite counters. Enjoy meals with family and friends in your Formal Dining Room, open to the Living Room for space where everyone can gather and relax. Once upstairs, the Primary Bedroom has a large walk in closet and en suite bathroom. The 3 other bedrooms will serve you and your guests well. A fully finished basement is well lit with more than enough room for your family's needs. Enjoy warm weather days on your Paver Patio and lots of room to play out back. The Gentry offers many amenities such as a pool, tennis courts, walking/jogging trails, 3 playground areas, a community house, a baseball field and more. It's a good day to come home to 89 Bradford Lane. HVAC @ 7 Yrs.H20 @ 4 Yrs.
Location
State NJ
County Middlesex
Community Clubhouse, Outdoor Pool, Playground, Jog/Bike Path, Tennis Court(S), Sidewalks
Rooms
Basement Finished, Recreation Room, Storage Space, Utility Room
Dining Room Formal Dining Room
Kitchen Granite/Corian Countertops, Separate Dining Area
Interior
Interior Features Blinds, Cathedral Ceiling(s), Entrance Foyer, Kitchen, Laundry Room, Bath Half, Living Room, Dining Room, Family Room, 4 Bedrooms, Bath Full, Bath Main, None, Other Room(s)
Heating Forced Air
Cooling Central Air
Flooring Carpet, Ceramic Tile, Wood
Fireplaces Number 1
Fireplaces Type Wood Burning
Fireplace true
Window Features Blinds
Appliance Dishwasher, Dryer, Gas Range/Oven, Microwave, Refrigerator, Washer, Gas Water Heater
Heat Source Natural Gas
Exterior
Exterior Feature Patio, Sidewalk, Yard
Garage Spaces 2.0
Pool Outdoor Pool
Community Features Clubhouse, Outdoor Pool, Playground, Jog/Bike Path, Tennis Court(s), Sidewalks
Utilities Available Electricity Connected, Natural Gas Connected
Roof Type Asphalt
Porch Patio
Building
Lot Description Level
Story 2
Sewer Public Sewer
Water Public
Architectural Style Colonial, Traditional
Others
HOA Fee Include Common Area Maintenance,Trash
Senior Community no
Tax ID 1802805000000003
Ownership Fee Simple
Energy Description Natural Gas
Read Less




