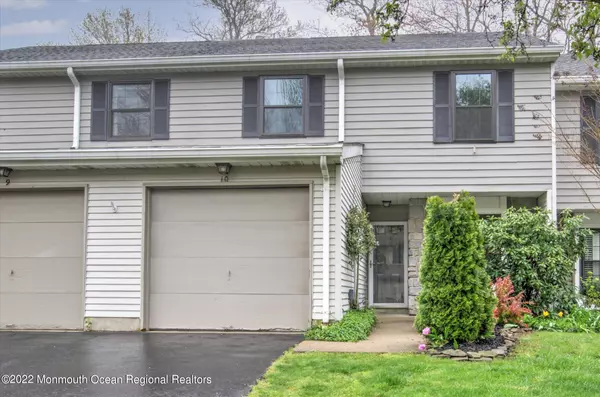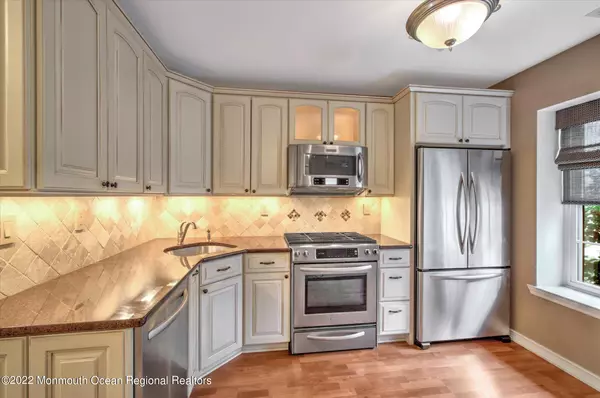For more information regarding the value of a property, please contact us for a free consultation.
10 Hunters Oceanport, NJ 07757
Want to know what your home might be worth? Contact us for a FREE valuation!

Our team is ready to help you sell your home for the highest possible price ASAP
Key Details
Sold Price $469,250
Property Type Condo
Sub Type Condominium
Listing Status Sold
Purchase Type For Sale
Square Footage 1,531 sqft
Price per Sqft $306
Municipality Oceanport (OCP)
Subdivision Kimberly Woods
MLS Listing ID 22213081
Sold Date 06/14/22
Style Townhouse, Condo, 2 Story
Bedrooms 2
Full Baths 2
Half Baths 1
HOA Fees $285/mo
HOA Y/N Yes
Originating Board Monmouth Ocean Regional Multiple Listing Service
Year Built 1985
Annual Tax Amount $6,643
Tax Year 2021
Lot Size 3,484 Sqft
Acres 0.08
Lot Dimensions 24 x 150
Property Description
This Kimberly Woods 2 Bedroom PLUS Loft townhome is such a great value! The updated White Raised Panel Cabinetry is accented by the Granite Counters, Tile Backsplash and under cabinetry lighting. The new garage door is on order and due to be installed shortly and all the double hung windows have been recently replaced. The well sized living room features a wood burning fireplace with vaulted ceiling area above. The living room flows open to the dining room with a sliding glass door which exits to the patio and rear yard area. A first level laundry offers wall cabinetry and a pantry as well. The second level is home to an owner's suite with a 8x7 walk in closet and full bathroom. The 2nd bedroom has a nicely sized closet. It is adjacent to the loft, which could be used as a home office, den or gym! The second full bathroom is also on the second level. Don't miss your opportunity to live in this sweet shore community close to local beaches, shopping and transportation.
Location
State NJ
County Monmouth
Area None
Direction Oceanport Avenue or Port Au Peck Avenue to Kimberly Way to Hunters Run.
Rooms
Basement None
Interior
Interior Features Attic, Attic - Pull Down Stairs, Built-Ins, Den, Skylight, Sliding Door, Wall Mirror
Heating Forced Air
Cooling Central Air
Flooring Linoleum, Laminate, Tile
Fireplaces Number 1
Fireplace Yes
Exterior
Exterior Feature Patio, Storm Door(s), Tennis Court, Thermal Window, Tennis Court(s)
Parking Features Paved, Asphalt, Driveway, Visitor, Direct Access
Garage Spaces 1.0
Pool In Ground
Amenities Available Pool, Common Area, Landscaping
Roof Type Shingle
Garage Yes
Building
Story 2
Sewer Public Sewer
Architectural Style Townhouse, Condo, 2 Story
Level or Stories 2
Structure Type Patio, Storm Door(s), Tennis Court, Thermal Window, Tennis Court(s)
New Construction No
Schools
Elementary Schools Wolf Hill
Middle Schools Maple Place
High Schools Shore Reg
Others
Senior Community No
Tax ID 38-00117-0000-00027-024
Read Less

Bought with Berkshire Hathaway HomeServices Fox & Roach




