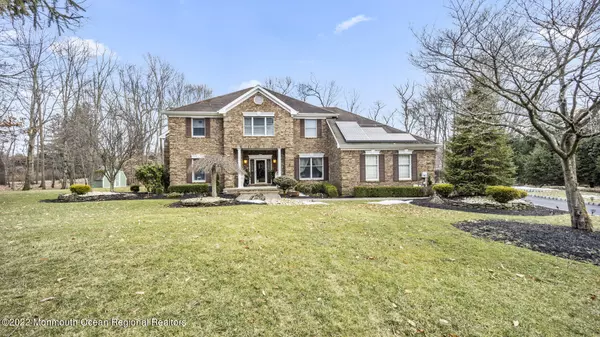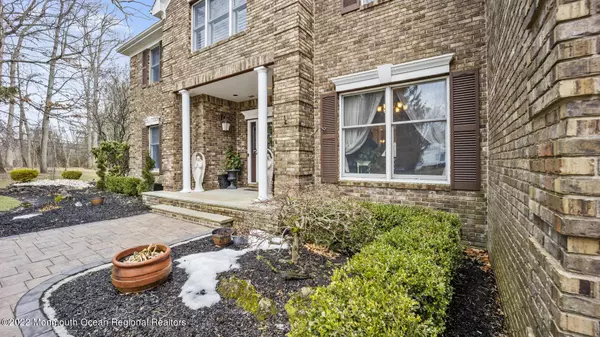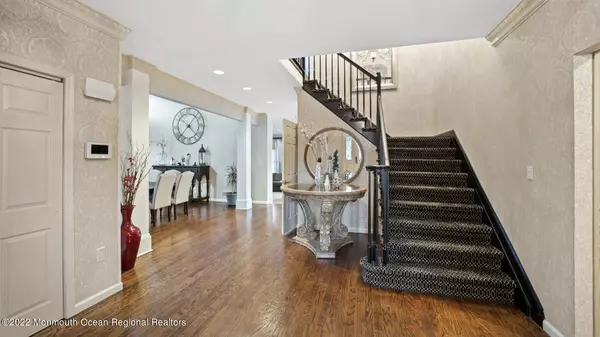For more information regarding the value of a property, please contact us for a free consultation.
1 Sheffield Drive Freehold, NJ 07728
Want to know what your home might be worth? Contact us for a FREE valuation!

Our team is ready to help you sell your home for the highest possible price ASAP
Key Details
Sold Price $1,055,001
Property Type Single Family Home
Sub Type Single Family Residence
Listing Status Sold
Purchase Type For Sale
Municipality Freehold Twp (FRE)
Subdivision Sheffield Ests
MLS Listing ID 22204337
Sold Date 05/10/22
Style Colonial
Bedrooms 4
Full Baths 3
Half Baths 1
HOA Y/N No
Originating Board Monmouth Ocean Regional Multiple Listing Service
Year Built 1993
Annual Tax Amount $17,136
Tax Year 2021
Lot Size 0.940 Acres
Acres 0.94
Lot Dimensions 205 x 200
Property Description
Beautiful Sheffield Estates. Don't miss out on the opportunity for this 4 bedroom 3 1/2 bath East Freehold Beauty. Enter magnificent large foyer. Two story Dining room with gas fireplace, Living room off of foyer. Office with built ins. Family room with gas fireplace. Large Kitchen with newer luxurious ss F.LLI BERTAZZONI ITALIA gas stove, newer ss refrigerator, newer Hood, warming drawer, microwave, veggi sink & ss dishwasher. Plenty of storage in beautiful cabinetry with granite countertops. Pocket door into Laundry room with built in cabinets, washer & dryer. Pocket door entry to large mud room. 2 car garage with attic above. Huge primary bedroom and en-suite with whirlpool tub and separate shower. Walk in closet. Upper level has 3 additional generous size bedrooms with some built-in Basement is fully finished with wet bar, Media room and
full bathroom. Plenty of room for everyone. Outside is a paradise for the entertainer which includes deck, gazebo, built in gas grill. To bring it to the extreme is the fun loving in-ground pool with liner only 4 years old. Solar panels to help out with electric bills.
Location
State NJ
County Monmouth
Area East Freehold
Direction Robertsville onto Sheffield Dr,. The first house on the left
Rooms
Basement Finished, Full
Interior
Interior Features Attic, Built-Ins, Ceilings - 9Ft+ 1st Flr, Center Hall, Dec Molding, Laundry Tub, Skylight, Sliding Door, Wet Bar
Heating Forced Air
Cooling Central Air
Flooring Ceramic Tile, Granite, Wood
Exterior
Exterior Feature BBQ, Deck, Fence, Gazebo, Outdoor Lighting, Swimming
Parking Features Double Wide Drive, Driveway
Garage Spaces 2.0
Pool Heated, In Ground
Roof Type Shingle
Garage Yes
Building
Lot Description Corner Lot, Fenced Area, Level
Story 2
Architectural Style Colonial
Level or Stories 2
Structure Type BBQ, Deck, Fence, Gazebo, Outdoor Lighting, Swimming
Others
Senior Community No
Tax ID 17-00007-03-00003
Read Less

Bought with Heritage House Sotheby's International Realty



