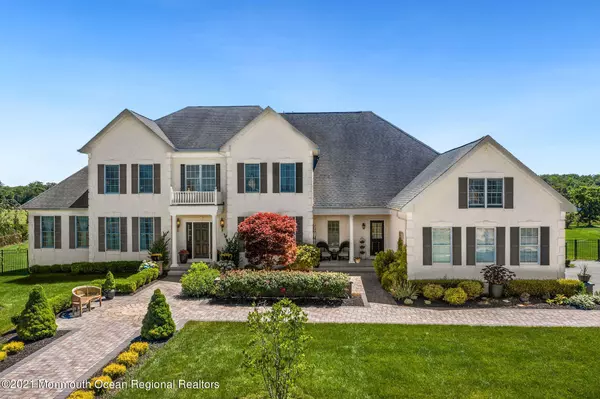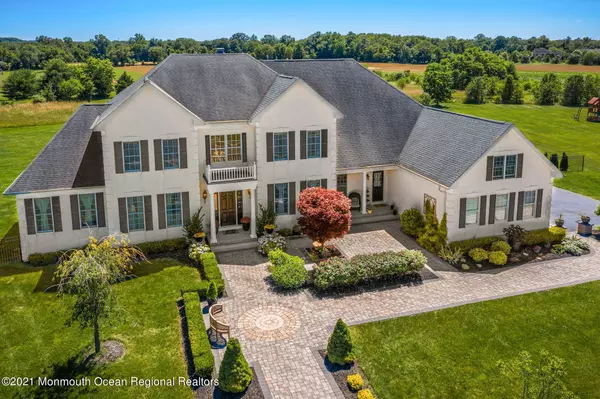For more information regarding the value of a property, please contact us for a free consultation.
12 Farmside Drive Freehold, NJ 07728
Want to know what your home might be worth? Contact us for a FREE valuation!

Our team is ready to help you sell your home for the highest possible price ASAP
Key Details
Sold Price $1,100,000
Property Type Single Family Home
Sub Type Single Family Residence
Listing Status Sold
Purchase Type For Sale
Square Footage 5,400 sqft
Price per Sqft $203
Municipality Howell (HOW)
Subdivision Enclave@Manasquan River
MLS Listing ID 22130563
Sold Date 01/26/22
Style Custom,Mother/Daughter,Colonial
Bedrooms 5
Full Baths 5
Half Baths 1
HOA Y/N No
Originating Board MOREMLS (Monmouth Ocean Regional REALTORS®)
Year Built 2005
Lot Size 1.250 Acres
Acres 1.25
Property Description
Stunningly Beautiful Toll Brothers Home featuring 5 Bedrooms and 5.5 Baths. This Luxurious property is situated on a Premier 1.25 acre lot in the desirable ''Enclave at Manasquan River.'' Step into the Grand Foyer showcasing an Expansive floor plan, including 9ft Ceilings, Recessed lighting, Crown Molding and Wainscoting. A fabulous Custom designed Kitchen features a glorious Center Island, high-end Stainless Steel Appliances, and a walk-in Pantry. Hardwood flooring, an Expanded Sunken Family room with a cozy wood-burning Fireplace, and a Formal Living room and Dining room perfect for entertaining. Separate in-law Suite with a Kitchenette, full Bath, Living room & Bedroom is a added plus. Staircase leads to the Master Suite, 2 Junior Suites with Walk-in closet and an additional bedroom. Added Feature is a Large Flex Space/potential 6th bedroom. Side entry 3 Car Garage & a huge Full basement completes this amazing Home. The Front Exterior has an inviting paver Court-yard, professional Landscaping and a Seating area. The Spectacular Backyard backs into a private area of open land. Enjoy extraordinary sunsets and sunrises under the Pergola in this remarkable Home!
Location
State NJ
County Monmouth
Area North Howell
Direction GPS
Rooms
Basement Full, Other
Interior
Interior Features Attic, Bonus Room, Ceilings - 9Ft+ 1st Flr, Ceilings - 9Ft+ 2nd Flr, Center Hall, In-Law Suite, Laundry Tub, Recessed Lighting
Heating Natural Gas, 3+ Zoned Heat
Cooling Central Air, 4 Zone AC
Fireplaces Number 1
Fireplace Yes
Exterior
Exterior Feature BBQ, Gazebo, Swingset
Parking Features Paved
Garage Spaces 3.0
Roof Type Shingle
Garage No
Building
Story 2
Sewer Public Sewer
Water Public
Architectural Style Custom, Mother/Daughter, Colonial
Level or Stories 2
Structure Type BBQ,Gazebo,Swingset
New Construction No
Schools
Middle Schools Adelphia
Others
Senior Community No
Tax ID 21-00143-0000-00028-56
Read Less

Bought with RE/MAX Homeland Realtors




