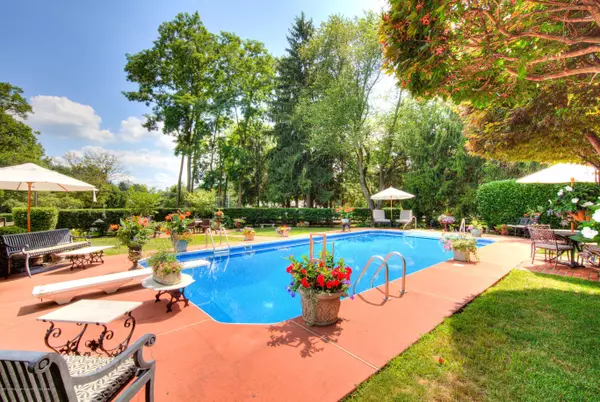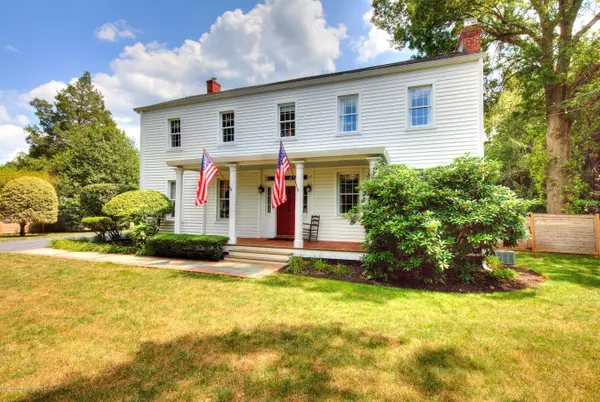For more information regarding the value of a property, please contact us for a free consultation.
614 Colts Neck Road Freehold, NJ 07728
Want to know what your home might be worth? Contact us for a FREE valuation!

Our team is ready to help you sell your home for the highest possible price ASAP
Key Details
Sold Price $640,000
Property Type Single Family Home
Sub Type Single Family Residence
Listing Status Sold
Purchase Type For Sale
Square Footage 3,898 sqft
Price per Sqft $164
Municipality Freehold Twp (FRE)
MLS Listing ID 21929247
Sold Date 11/04/19
Style Historic,Detached,Colonial,Other - See Remarks
Bedrooms 5
Full Baths 3
Half Baths 1
HOA Y/N No
Originating Board MOREMLS (Monmouth Ocean Regional REALTORS®)
Year Built 1831
Annual Tax Amount $12,763
Tax Year 2018
Lot Size 0.960 Acres
Acres 0.96
Lot Dimensions 42 x 254
Property Description
Iconic 1831 Wyckoff Family Estate located in prime East Freehold. This 5 Bedroom, 3.1 Bath home features Old World character w/ updated modern convenience. The welcoming Main House greets you w/ the rocking-chair porch. Enjoy cocktails in the formal Parlor Room while guests relax in the Family Room w/ coffered ceilings, fireplace, & custom built-in cabinetry. Holidays are warmer spent in the Dining Room beside the wood-burning stove. Year-round entertaining is a breeze in the open, Eat-In Kitchen, w/ Cherry cabinets, Butlers Pantry, Breakfast Nook. Parties overflow onto the Ipé Deck, surrounding the heated, salt, in-ground pool. Detached outbulding feat. Office/Studio Apartment + 2-car heated Garage. Perfect for Live-In Professional. Easy access to Rts. 18 & 9, Downtown Freehold, & More!
Location
State NJ
County Monmouth
Area None
Direction Just off Route 18 on Route 537, Freehold/Colts Neck. Corner of Colts Neck Road and Longview Avenue. OR Enter on Meadowbrook, first driveway on your left. (Rear Driveway Entry)
Rooms
Basement Bilco Style Doors, Full, Unfinished, Workshop/ Workbench, Other, Walk-Out Access
Interior
Interior Features Attic - Walk Up, Built-Ins, Ceilings - 9Ft+ 1st Flr, Ceilings - Beamed, Center Hall, Dec Molding, French Doors, Home Theater Equip, Housekeeper Qtrs, Laundry Tub, Loft, Security System, Skylight, Sliding Door, Recessed Lighting
Heating Steam, Natural Gas, Radiator
Cooling Central Air, 2 Zoned AC
Flooring Cement
Fireplaces Number 3
Fireplace Yes
Exterior
Exterior Feature BBQ, Controlled Access, Deck, Fence, Outbuilding, Part Storage, Patio, Porch - Open, Private Storage, Security System, Shed, Storage, Storm Door(s), Storm Window, Swimming, Thermal Window, Lighting
Parking Features Asphalt, Oversized, Storage
Garage Spaces 2.0
Pool Fenced, Heated, In Ground, Pool Equipment, Salt Water, Self Cleaner, Vinyl
Roof Type Shingle
Garage No
Building
Lot Description Corner Lot, Fenced Area, Irregular Lot, Oversized, Treed Lots
Story 2
Sewer Septic Tank
Water Public
Architectural Style Historic, Detached, Colonial, Other - See Remarks
Level or Stories 2
Structure Type BBQ,Controlled Access,Deck,Fence,Outbuilding,Part Storage,Patio,Porch - Open,Private Storage,Security System,Shed,Storage,Storm Door(s),Storm Window,Swimming,Thermal Window,Lighting
New Construction No
Schools
Elementary Schools J. J. Catena
Middle Schools Dwight D. Eisenhower
High Schools Freehold Twp
Others
Senior Community No
Tax ID 17-00038-26-00009
Read Less

Bought with eKey Realty



